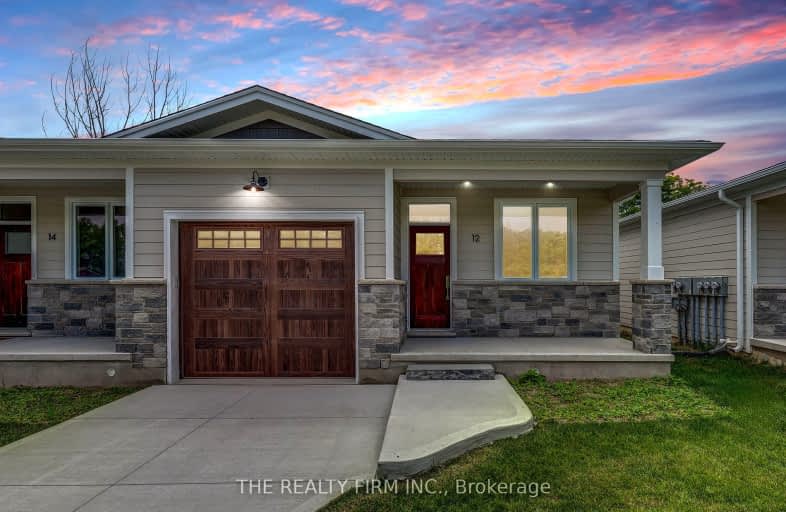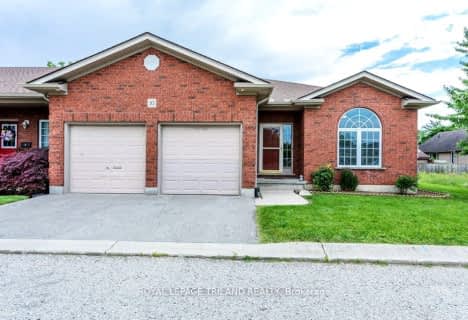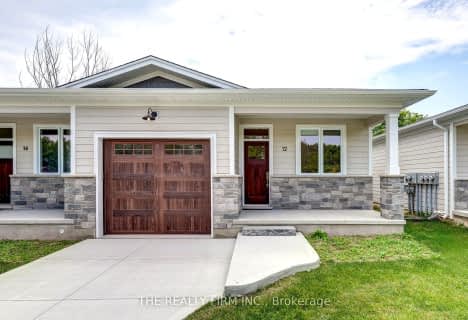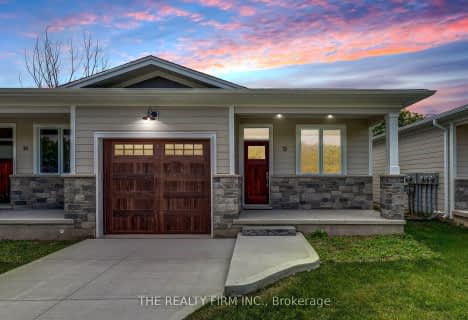
Somewhat Walkable
- Some errands can be accomplished on foot.
Bikeable
- Some errands can be accomplished on bike.

Assumption Separate School
Elementary: CatholicSpringfield Public School
Elementary: PublicSouth Dorchester Public School
Elementary: PublicDavenport Public School
Elementary: PublicMcGregor Public School
Elementary: PublicSummers' Corners Public School
Elementary: PublicLord Dorchester Secondary School
Secondary: PublicArthur Voaden Secondary School
Secondary: PublicCentral Elgin Collegiate Institute
Secondary: PublicSt Joseph's High School
Secondary: CatholicParkside Collegiate Institute
Secondary: PublicEast Elgin Secondary School
Secondary: Public-
Lions Park
Aylmer ON 1.8km -
Clovermead Adventure Farm
11302 Imperial Rd, Aylmer ON N5H 2R3 2.7km -
Optimist Park
St. Thomas ON 14.17km
-
RBC - Aylmer
7 Talbot St W, Aylmer ON N5H 1J6 0.76km -
RBC Royal Bank
148 Talbot St E, Aylmer ON N5H 1H5 0.76km -
Scotiabank
42 Talbot St E, Aylmer ON N5H 1H4 0.84km








