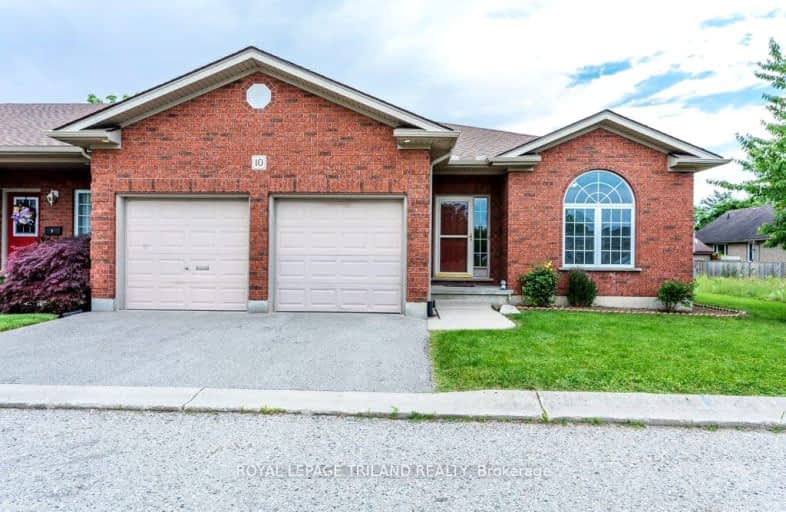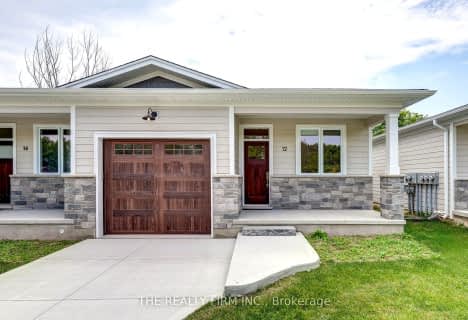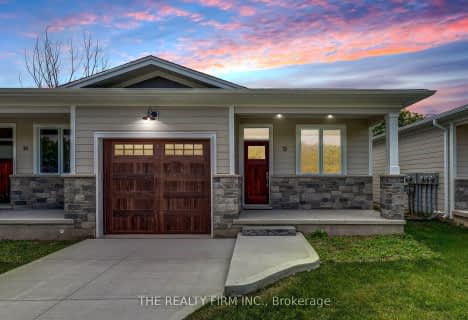Somewhat Walkable
- Some errands can be accomplished on foot.
59
/100
Bikeable
- Some errands can be accomplished on bike.
58
/100

Assumption Separate School
Elementary: Catholic
1.05 km
Springfield Public School
Elementary: Public
7.72 km
South Dorchester Public School
Elementary: Public
8.99 km
Davenport Public School
Elementary: Public
1.14 km
McGregor Public School
Elementary: Public
1.06 km
Summers' Corners Public School
Elementary: Public
4.55 km
Lord Dorchester Secondary School
Secondary: Public
23.91 km
Arthur Voaden Secondary School
Secondary: Public
16.33 km
Central Elgin Collegiate Institute
Secondary: Public
15.21 km
St Joseph's High School
Secondary: Catholic
14.94 km
Parkside Collegiate Institute
Secondary: Public
16.87 km
East Elgin Secondary School
Secondary: Public
0.73 km
-
Lions Park
Aylmer ON 1.8km -
Clovermead Adventure Farm
11302 Imperial Rd, Aylmer ON N5H 2R3 2.7km -
Optimist Park
St. Thomas ON 14.17km
-
RBC - Aylmer
7 Talbot St W, Aylmer ON N5H 1J6 0.76km -
RBC Royal Bank
148 Talbot St E, Aylmer ON N5H 1H5 0.76km -
Scotiabank
42 Talbot St E, Aylmer ON N5H 1H4 0.84km








