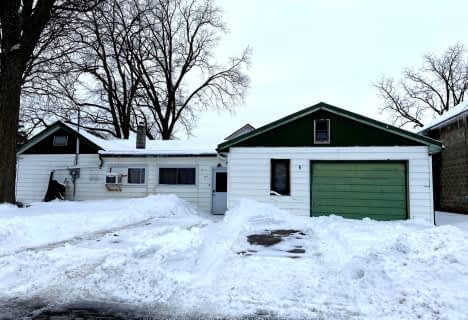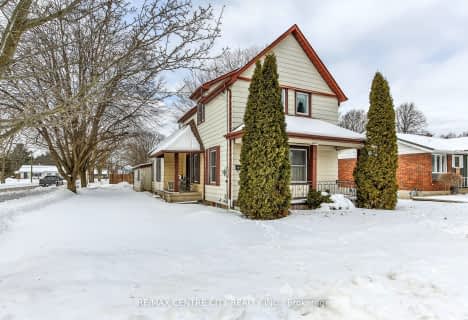
Assumption Separate School
Elementary: Catholic
1.02 km
South Dorchester Public School
Elementary: Public
10.42 km
New Sarum Public School
Elementary: Public
7.43 km
Davenport Public School
Elementary: Public
0.45 km
McGregor Public School
Elementary: Public
0.99 km
Summers' Corners Public School
Elementary: Public
4.74 km
Lord Dorchester Secondary School
Secondary: Public
25.27 km
Arthur Voaden Secondary School
Secondary: Public
15.94 km
Central Elgin Collegiate Institute
Secondary: Public
14.71 km
St Joseph's High School
Secondary: Catholic
14.26 km
Parkside Collegiate Institute
Secondary: Public
16.23 km
East Elgin Secondary School
Secondary: Public
0.86 km






