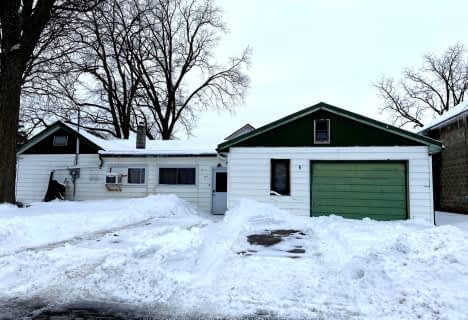Note: Property is not currently for sale or for rent.

-
Type: Detached
-
Style: 1 1/2 Storey
-
Lot Size: 61.4 x 135.08
-
Age: No Data
-
Taxes: $4,507 per year
-
Days on Site: 103 Days
-
Added: Feb 20, 2024 (3 months on market)
-
Updated:
-
Last Checked: 1 month ago
-
MLS®#: X7849764
-
Listed By: Coldwell banker at success realty, brokerage, independently owne
Pride of ownership is evident in this beautifully maintained, custom built, 3+1 bedroom executive home. Recently decorated throughout, including flooring. Newer furnace, central air, windows, pool pump and liner. Fully covered deck recently shingled with cedar shakes to match house roofing. With all the work completed, you can enjoy this summer entertaining and swimming in your own 16x32 in-ground pool. Sand point for sprinkler system. All measurements approximate.
Property Details
Facts for 98 York Street, Aylmer
Status
Days on Market: 103
Last Status: Expired
Sold Date: May 14, 2025
Closed Date: Nov 30, -0001
Expiry Date: Sep 30, 2008
Unavailable Date: Sep 30, 2008
Input Date: Jun 18, 2008
Property
Status: Sale
Property Type: Detached
Style: 1 1/2 Storey
Area: Aylmer
Community: AY
Availability Date: 30TO59
Inside
Bedrooms: 3
Bedrooms Plus: 1
Bathrooms: 4
Kitchens: 1
Rooms: 10
Air Conditioning: Central Air
Washrooms: 4
Building
Basement: Finished
Basement 2: Full
Exterior: Brick
Parking
Driveway: Other
Fees
Tax Year: 2007
Tax Legal Description: CON. STR PT. LT. 83 11R3250 PT. 2
Taxes: $4,507
Land
Cross Street: Near - N/A
Municipality District: Aylmer
Pool: Inground
Sewer: Sewers
Lot Depth: 135.08
Lot Frontage: 61.4
Lot Irregularities: 61.4 X 135.08 X 133.4
Zoning: RES
Rooms
Room details for 98 York Street, Aylmer
| Type | Dimensions | Description |
|---|---|---|
| Loft Main | 4.26 x 5.79 | |
| Dining Main | 4.26 x 4.57 | |
| Family Main | 3.81 x 4.87 | |
| Kitchen Main | 2.13 x 4.11 | |
| Prim Bdrm 2nd | 5.18 x 4.57 | |
| Br 2nd | 3.09 x 4.57 | |
| Br 2nd | 3.04 x 3.50 | |
| Rec Lower | 3.65 x 6.40 | |
| Br Lower | 3.20 x 3.50 | |
| Bathroom Main | - | |
| Bathroom 2nd | - |
| XXXXXXXX | XXX XX, XXXX |
XXXXXXXX XXX XXXX |
|
| XXX XX, XXXX |
XXXXXX XXX XXXX |
$XXX,XXX | |
| XXXXXXXX | XXX XX, XXXX |
XXXX XXX XXXX |
$XXX,XXX |
| XXX XX, XXXX |
XXXXXX XXX XXXX |
$XXX,XXX | |
| XXXXXXXX | XXX XX, XXXX |
XXXX XXX XXXX |
$XXX,XXX |
| XXX XX, XXXX |
XXXXXX XXX XXXX |
$XXX,XXX | |
| XXXXXXXX | XXX XX, XXXX |
XXXX XXX XXXX |
$XXX,XXX |
| XXX XX, XXXX |
XXXXXX XXX XXXX |
$XXX,XXX | |
| XXXXXXXX | XXX XX, XXXX |
XXXX XXX XXXX |
$XXX,XXX |
| XXX XX, XXXX |
XXXXXX XXX XXXX |
$XXX,XXX | |
| XXXXXXXX | XXX XX, XXXX |
XXXX XXX XXXX |
$XXX,XXX |
| XXX XX, XXXX |
XXXXXX XXX XXXX |
$XXX,XXX | |
| XXXXXXXX | XXX XX, XXXX |
XXXXXXX XXX XXXX |
|
| XXX XX, XXXX |
XXXXXX XXX XXXX |
$XXX,XXX |
| XXXXXXXX XXXXXXXX | XXX XX, XXXX | XXX XXXX |
| XXXXXXXX XXXXXX | XXX XX, XXXX | $344,900 XXX XXXX |
| XXXXXXXX XXXX | XXX XX, XXXX | $179,900 XXX XXXX |
| XXXXXXXX XXXXXX | XXX XX, XXXX | $175,900 XXX XXXX |
| XXXXXXXX XXXX | XXX XX, XXXX | $230,000 XXX XXXX |
| XXXXXXXX XXXXXX | XXX XX, XXXX | $249,000 XXX XXXX |
| XXXXXXXX XXXX | XXX XX, XXXX | $300,000 XXX XXXX |
| XXXXXXXX XXXXXX | XXX XX, XXXX | $309,000 XXX XXXX |
| XXXXXXXX XXXX | XXX XX, XXXX | $259,000 XXX XXXX |
| XXXXXXXX XXXXXX | XXX XX, XXXX | $269,900 XXX XXXX |
| XXXXXXXX XXXX | XXX XX, XXXX | $365,000 XXX XXXX |
| XXXXXXXX XXXXXX | XXX XX, XXXX | $374,900 XXX XXXX |
| XXXXXXXX XXXXXXX | XXX XX, XXXX | XXX XXXX |
| XXXXXXXX XXXXXX | XXX XX, XXXX | $359,900 XXX XXXX |

Assumption Separate School
Elementary: CatholicSpringfield Public School
Elementary: PublicSouth Dorchester Public School
Elementary: PublicDavenport Public School
Elementary: PublicMcGregor Public School
Elementary: PublicSummers' Corners Public School
Elementary: PublicLord Dorchester Secondary School
Secondary: PublicArthur Voaden Secondary School
Secondary: PublicCentral Elgin Collegiate Institute
Secondary: PublicSt Joseph's High School
Secondary: CatholicParkside Collegiate Institute
Secondary: PublicEast Elgin Secondary School
Secondary: Public- — bath
- — bed
- — sqft
279 Sydenham Street East, Aylmer, Ontario • N5H 1M3 • Aylmer

