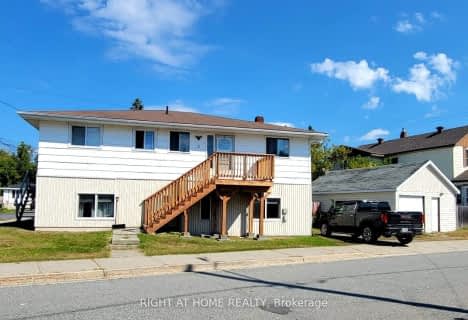
Video Tour

École publique Jeanne-Sauvé
Elementary: Public
1.81 km
École séparée St-Joseph
Elementary: Catholic
3.40 km
Marymount Elementary Academy
Elementary: Catholic
2.89 km
Adamsdale Public School
Elementary: Public
2.64 km
École séparée Saint-Pierre
Elementary: Catholic
2.76 km
Alexander Public School
Elementary: Public
2.35 km
Carrefour Options +
Secondary: Catholic
3.77 km
N'Swakamok Native Alternative School
Secondary: Public
2.99 km
École Cap sur l'Avenir
Secondary: Public
2.42 km
Marymount Academy Catholic School
Secondary: Catholic
2.89 km
École secondaire du Sacré-Coeur
Secondary: Catholic
2.82 km
Collège Notre-Dame
Secondary: Catholic
2.95 km
$
$679,000
- 5 bath
- 6 bed
366 Leslie Street, Sudbury Remote Area, Ontario • P3B 2T6 • Sudbury Remote Area
