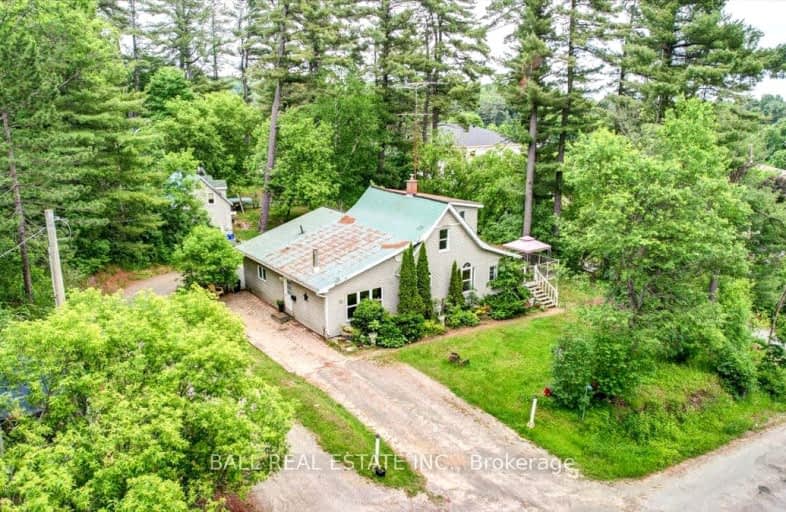Removed on Nov 12, 2024
Note: Property is not currently for sale or for rent.

-
Type: Detached
-
Style: 1 1/2 Storey
-
Size: 1100 sqft
-
Lot Size: 193.43 x 157.45 Feet
-
Age: No Data
-
Taxes: $2,970 per year
-
Days on Site: 62 Days
-
Added: Jun 12, 2024 (2 months on market)
-
Updated:
-
Last Checked: 3 months ago
-
MLS®#: X8430970
-
Listed By: Ball real estate inc.
Peaceful, private and a view overlooking Bancroft...this home is a one of a kind. The property is just off the main street with a quiet view and plenty of space on .694 acres of land. The main building has 4 bedrooms, full bathroom, kitchen, dining, living room and main floor laundry with windows in every room for plenty of sunlight. The furnace was updated in 2023 for easy, efficient heating, or cozy up to the wood stove. There is also a 2nd suite that is tenanted and has a bedroom, full bathroom, kitchen and living room. The property is well maintained and has a separate driveway to the 2nd building that is tenanted. This building has separate hydro with a kitchen, full bathroom, and a loft bedroom. This property has everything you need and is ready to move in.
Extras
24 hours notice required on all showings. Tenant in the front section of the main building and a separate tenant in the 2nd building.
Property Details
Facts for 15 Cleak Avenue, Bancroft
Status
Days on Market: 62
Sold Date: Jun 28, 2025
Closed Date: Nov 30, -0001
Expiry Date: Nov 12, 2024
Unavailable Date: Nov 30, -0001
Input Date: Jun 12, 2024
Prior LSC: Listing with no contract changes
Property
Status: Sale
Property Type: Detached
Style: 1 1/2 Storey
Size (sq ft): 1100
Area: Bancroft
Availability Date: immediate
Assessment Year: 2023
Inside
Bedrooms: 5
Bathrooms: 2
Kitchens: 3
Rooms: 12
Den/Family Room: Yes
Air Conditioning: None
Fireplace: Yes
Laundry Level: Main
Washrooms: 2
Building
Basement: Part Bsmt
Basement 2: Unfinished
Heat Type: Forced Air
Heat Source: Propane
Exterior: Vinyl Siding
Water Supply: Municipal
Special Designation: Unknown
Parking
Driveway: Private
Garage Type: None
Covered Parking Spaces: 6
Total Parking Spaces: 6
Fees
Tax Year: 2023
Tax Legal Description: PT LT 147-149 PL 411 AS IN QR656146; COUNTY OF HASTINGS
Taxes: $2,970
Land
Cross Street: Hastings St N to fli
Municipality District: Bancroft
Fronting On: East
Parcel Number: 400730138
Pool: None
Sewer: Sewers
Lot Depth: 157.45 Feet
Lot Frontage: 193.43 Feet
Rooms
Room details for 15 Cleak Avenue, Bancroft
| Type | Dimensions | Description |
|---|---|---|
| Kitchen Ground | 3.28 x 3.43 | |
| Living Ground | 4.72 x 5.21 | |
| Kitchen Ground | 3.28 x 3.43 | |
| Br Ground | 2.90 x 4.50 | |
| Bathroom Ground | - | 4 Pc Bath |
| Bathroom Ground | - | 4 Pc Bath |
| Dining Ground | 3.28 x 2.75 | |
| Laundry Ground | 2.50 x 1.83 | |
| Br 2nd | 2.59 x 4.10 | |
| 2nd Br 2nd | 3.80 x 3.58 | |
| 3rd Br 2nd | 2.77 x 3.39 |
| XXXXXXXX | XXX XX, XXXX |
XXXXXXX XXX XXXX |
|
| XXX XX, XXXX |
XXXXXX XXX XXXX |
$XXX,XXX | |
| XXXXXXXX | XXX XX, XXXX |
XXXX XXX XXXX |
$XXX,XXX |
| XXX XX, XXXX |
XXXXXX XXX XXXX |
$XXX,XXX | |
| XXXXXXXX | XXX XX, XXXX |
XXXXXXXX XXX XXXX |
|
| XXX XX, XXXX |
XXXXXX XXX XXXX |
$XXX,XXX | |
| XXXXXXXX | XXX XX, XXXX |
XXXXXXXX XXX XXXX |
|
| XXX XX, XXXX |
XXXXXX XXX XXXX |
$XXX,XXX | |
| XXXXXXXX | XXX XX, XXXX |
XXXX XXX XXXX |
$XXX,XXX |
| XXX XX, XXXX |
XXXXXX XXX XXXX |
$XXX,XXX | |
| XXXXXXXX | XXX XX, XXXX |
XXXXXXXX XXX XXXX |
|
| XXX XX, XXXX |
XXXXXX XXX XXXX |
$XXX,XXX |
| XXXXXXXX XXXXXXX | XXX XX, XXXX | XXX XXXX |
| XXXXXXXX XXXXXX | XXX XX, XXXX | $450,000 XXX XXXX |
| XXXXXXXX XXXX | XXX XX, XXXX | $185,000 XXX XXXX |
| XXXXXXXX XXXXXX | XXX XX, XXXX | $219,900 XXX XXXX |
| XXXXXXXX XXXXXXXX | XXX XX, XXXX | XXX XXXX |
| XXXXXXXX XXXXXX | XXX XX, XXXX | $239,900 XXX XXXX |
| XXXXXXXX XXXXXXXX | XXX XX, XXXX | XXX XXXX |
| XXXXXXXX XXXXXX | XXX XX, XXXX | $259,900 XXX XXXX |
| XXXXXXXX XXXX | XXX XX, XXXX | $182,000 XXX XXXX |
| XXXXXXXX XXXXXX | XXX XX, XXXX | $189,000 XXX XXXX |
| XXXXXXXX XXXXXXXX | XXX XX, XXXX | XXX XXXX |
| XXXXXXXX XXXXXX | XXX XX, XXXX | $189,000 XXX XXXX |
Somewhat Walkable
- Some errands can be accomplished on foot.
Somewhat Bikeable
- Most errands require a car.

Cardiff Elementary School
Elementary: PublicCoe Hill Public School
Elementary: PublicMaynooth Public School
Elementary: PublicBirds Creek Public School
Elementary: PublicOur Lady of Mercy Catholic School
Elementary: CatholicYork River Public School
Elementary: PublicNorth Addington Education Centre
Secondary: PublicNorwood District High School
Secondary: PublicMadawaska Valley District High School
Secondary: PublicHaliburton Highland Secondary School
Secondary: PublicNorth Hastings High School
Secondary: PublicCentre Hastings Secondary School
Secondary: Public-
Riverside Park Bancroft
Bancroft ON 0.46km -
Millennium Park
Bancroft ON 0.76km -
Coe Hill Park
Coe Hill ON 21.86km
-
Scotiabank
50 Hastings St N, Bancroft ON K0L 1C0 0.17km -
TD Canada Trust ATM
132 Hastings St N, Bancroft ON K0L 1C0 0.18km -
TD Bank Financial Group
25 Hastings St N, Bancroft ON K0L 1C0 0.19km


