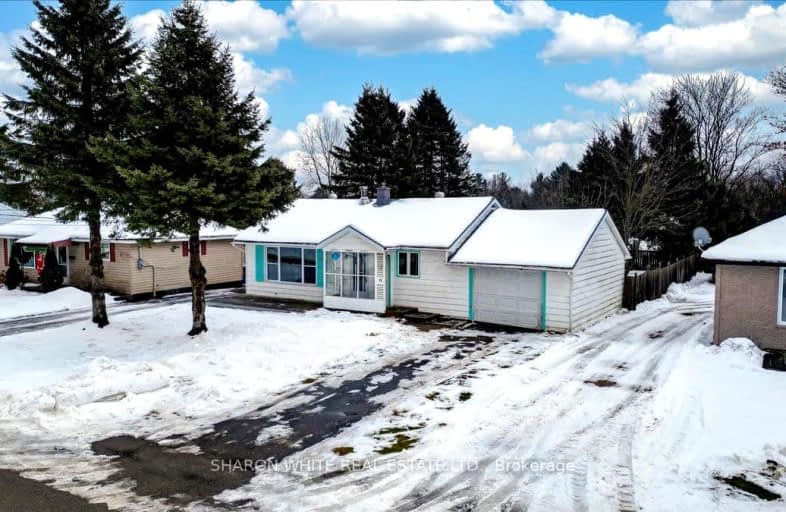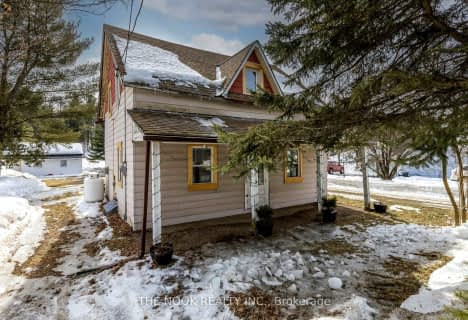Car-Dependent
- Most errands require a car.
34
/100
Somewhat Bikeable
- Almost all errands require a car.
9
/100

Cardiff Elementary School
Elementary: Public
13.41 km
Coe Hill Public School
Elementary: Public
21.36 km
Maynooth Public School
Elementary: Public
20.90 km
Birds Creek Public School
Elementary: Public
6.35 km
Our Lady of Mercy Catholic School
Elementary: Catholic
1.21 km
York River Public School
Elementary: Public
0.18 km
North Addington Education Centre
Secondary: Public
58.34 km
Norwood District High School
Secondary: Public
75.35 km
Madawaska Valley District High School
Secondary: Public
49.33 km
Haliburton Highland Secondary School
Secondary: Public
53.16 km
North Hastings High School
Secondary: Public
1.24 km
Centre Hastings Secondary School
Secondary: Public
68.03 km




