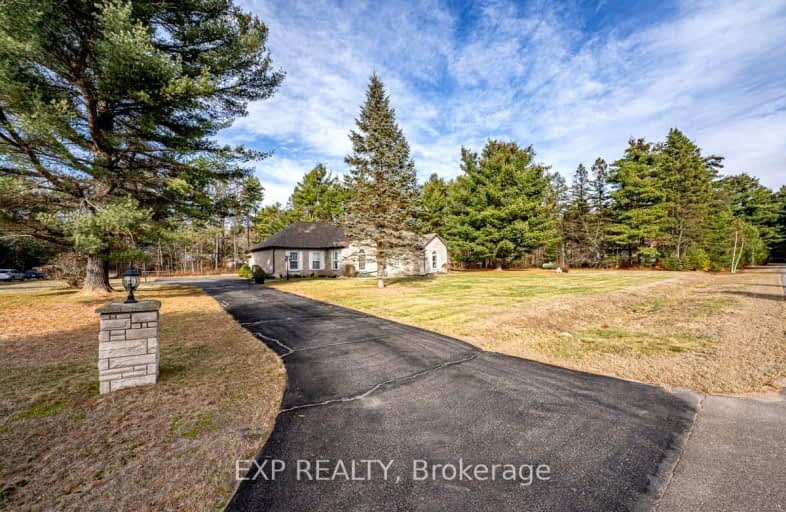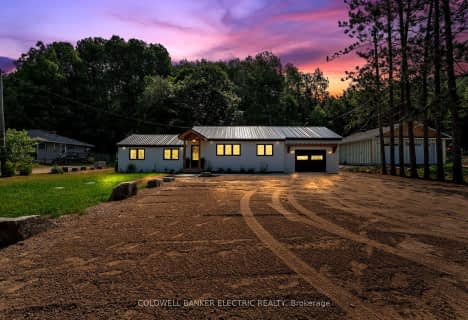Car-Dependent
- Almost all errands require a car.
Somewhat Bikeable
- Most errands require a car.

Cardiff Elementary School
Elementary: PublicHermon Public School
Elementary: PublicMaynooth Public School
Elementary: PublicBirds Creek Public School
Elementary: PublicOur Lady of Mercy Catholic School
Elementary: CatholicYork River Public School
Elementary: PublicNorth Addington Education Centre
Secondary: PublicNorwood District High School
Secondary: PublicMadawaska Valley District High School
Secondary: PublicHaliburton Highland Secondary School
Secondary: PublicNorth Hastings High School
Secondary: PublicCentre Hastings Secondary School
Secondary: Public-
Bancroft Eatery and Brew Pub
4 Bridge Street W, Bancroft, ON K0L 6.94km -
The Granite
45 Bridge Street W, Bancroft, ON K0L 1C0 7km -
Coe Hill Hide Away Primitive Grill
2173 Hwy 620, Wollaston, ON K0L 1P0 28.52km
-
Cafe BC
29670 Highway 62 N, Bancroft, ON K0L 1C0 2.13km -
Tim Horton's
Bancroft, ON K0L 5.22km -
McDonald's
141 Hastings Street North, Bancroft, ON K0L 1C0 6.22km
-
Leo's Chip Truck
29518-29790 Highway 62, Hastings County, ON K0L 3.35km -
Cafe BC
29670 Highway 62 N, Bancroft, ON K0L 1C0 2.13km -
The Classics Diner
1 Fairway Blvd, Unit 5, Bancroft, ON K0L 1C0 3.68km
-
Bancroft Home Hardware
248 Hastings St N, Bancroft, ON K0L 1C0 5.1km -
Stedman's V & S Department Store
32 Hastings N, Bancroft, ON K0L 1C0 6.79km -
Canadian Tire
341 Hastings Street N, Bancroft, ON K0L 1C0 11.14km
-
Foodland
337 Hastings Steet N, Bancroft, ON K0L 1C0 4km -
The Bulk Food Store
17 Snow, Bancroft, ON K0L 1C0 5.7km -
Foodland
2763 Essonville Line, Wilberforce, ON K0L 3C0 29.81km
-
Petro-Canada
1 Fairway Blvd, Bancroft, ON K0L 1C0 3.68km -
Bancroft Esso On The Run
132 Hastings Street, Bancroft, ON K0L 1C0 6.25km -
Shell Station
125 Monck Street, Bancroft, ON K0L 1C0 7.2km
-
Highlands Cinemas and Movie Museum
4131 Kawartha Lakes County Road 121, Kinmount, ON K0M 2A0 72.54km
-
Hastings Highlands Public Library
33011 Highway 62, Maynooth, ON K0L 2S0 13.82km
-
Quinte Healthcare
1H Manor Lane, Bancroft, ON K0L 1C0 7km
-
Millennium Park
Bancroft ON 6.02km -
Riverside Park Bancroft
Bancroft ON 6.49km -
Lake St. Peter Provincial Park
Lake St Peter Rd, Lake St Peter ON 27.24km
-
RBC Royal Bank ATM
1 Fairway Blvd, Bancroft ON K0L 1C0 3.68km -
CIBC
132 Hastings St N, Bancroft ON K0L 1C0 6.25km -
Scotiabank
50 Hastings St N, Bancroft ON K0L 1C0 6.74km
- 3 bath
- 3 bed
- 2000 sqft
29850 Hwy 62 North, Hastings Highlands, Ontario • K0L 1C0 • Hastings Highlands
- 2 bath
- 4 bed
- 2000 sqft
29580 Ontario 62, Hastings Highlands, Ontario • K0L 1C0 • Herschel Ward




