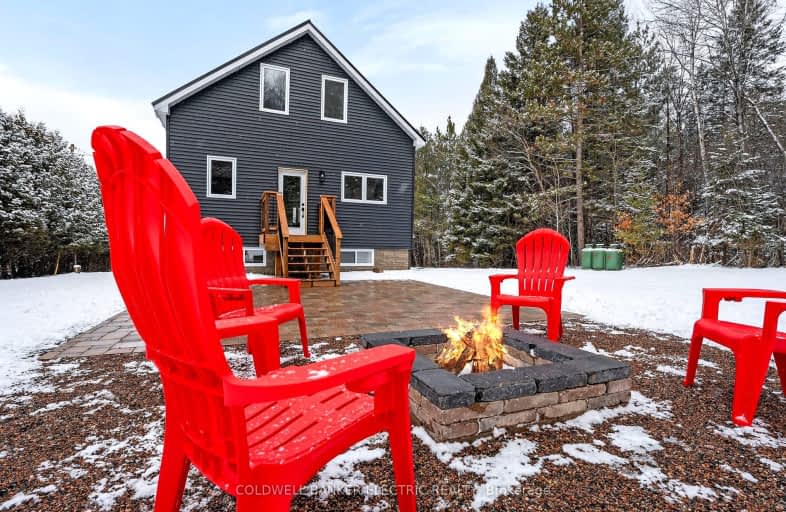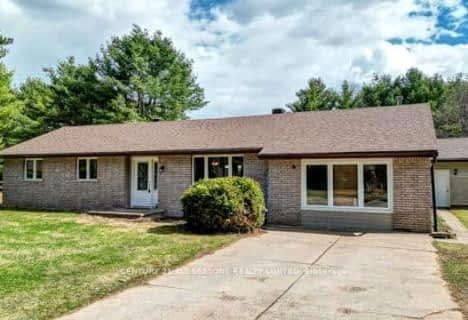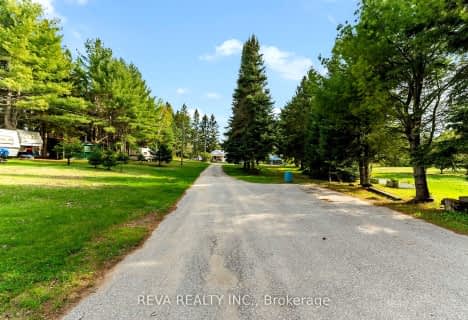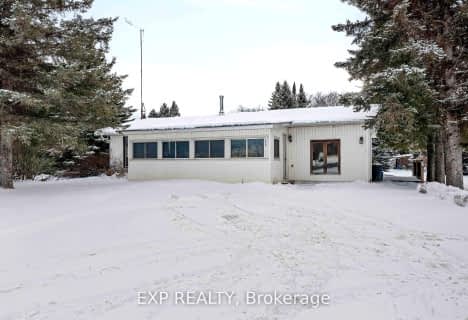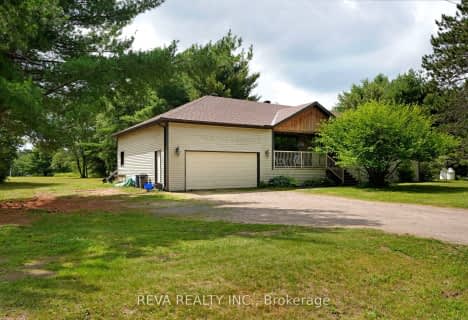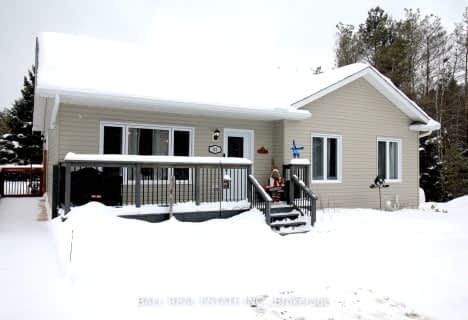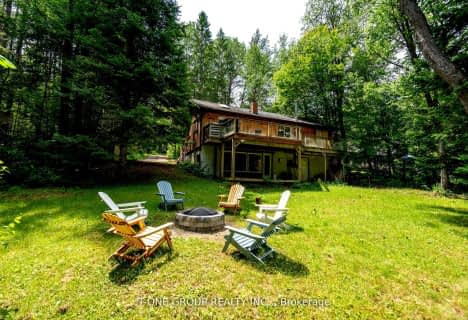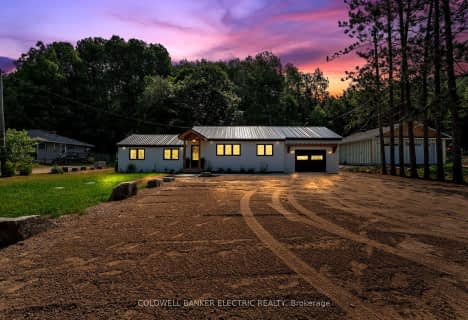Car-Dependent
- Almost all errands require a car.
Somewhat Bikeable
- Almost all errands require a car.

Cardiff Elementary School
Elementary: PublicHermon Public School
Elementary: PublicMaynooth Public School
Elementary: PublicBirds Creek Public School
Elementary: PublicOur Lady of Mercy Catholic School
Elementary: CatholicYork River Public School
Elementary: PublicNorth Addington Education Centre
Secondary: PublicNorwood District High School
Secondary: PublicMadawaska Valley District High School
Secondary: PublicHaliburton Highland Secondary School
Secondary: PublicNorth Hastings High School
Secondary: PublicCentre Hastings Secondary School
Secondary: Public-
Bancroft Eatery and Brew Pub
4 Bridge Street W, Bancroft, ON K0L 6.16km -
The Granite
45 Bridge Street W, Bancroft, ON K0L 1C0 6.18km -
Coe Hill Hide Away Primitive Grill
2173 Hwy 620, Wollaston, ON K0L 1P0 27.65km
-
Cafe BC
29670 Highway 62 N, Bancroft, ON K0L 1C0 0.88km -
Tim Horton's
Bancroft, ON K0L 4.34km -
McDonald's
141 Hastings Street North, Bancroft, ON K0L 1C0 5.42km
-
Leo's Chip Truck
29518-29790 Highway 62, Hastings County, ON K0L 2.23km -
Cafe BC
29670 Highway 62 N, Bancroft, ON K0L 1C0 0.88km -
The Classics Diner
1 Fairway Blvd, Unit 5, Bancroft, ON K0L 1C0 2.86km
-
Bancroft Home Hardware
248 Hastings St N, Bancroft, ON K0L 1C0 4.22km -
Stedman's V & S Department Store
32 Hastings N, Bancroft, ON K0L 1C0 6km -
Canadian Tire
341 Hastings Street N, Bancroft, ON K0L 1C0 10.45km
-
Foodland
337 Hastings Steet N, Bancroft, ON K0L 1C0 3.23km -
The Bulk Food Store
17 Snow, Bancroft, ON K0L 1C0 4.99km -
Foodland
2763 Essonville Line, Wilberforce, ON K0L 3C0 28.74km
-
Petro-Canada
1 Fairway Blvd, Bancroft, ON K0L 1C0 2.86km -
Bancroft Esso On The Run
132 Hastings Street, Bancroft, ON K0L 1C0 5.44km -
Shell Station
125 Monck Street, Bancroft, ON K0L 1C0 6.22km
-
Highlands Cinemas and Movie Museum
4131 Kawartha Lakes County Road 121, Kinmount, ON K0M 2A0 71.34km
-
Hastings Highlands Public Library
33011 Highway 62, Maynooth, ON K0L 2S0 14.4km
-
Quinte Healthcare
1H Manor Lane, Bancroft, ON K0L 1C0 6.1km
-
Millennium Park
Bancroft ON 5.2km -
Riverside Park Bancroft
Bancroft ON 5.66km -
Coe Hill Park
Coe Hill ON 27.61km
-
RBC Royal Bank ATM
1 Fairway Blvd, Bancroft ON K0L 1C0 2.86km -
TD Bank Financial Group
132 Hastings St N, Bancroft ON K0L 1C0 5.44km -
CIBC
132 Hastings St N, Bancroft ON K0L 1C0 5.44km
- 2 bath
- 3 bed
- 1100 sqft
41 Maxwell Settlement Road, Bancroft, Ontario • K0L 1C0 • Bancroft Ward
- 2 bath
- 3 bed
- 1500 sqft
10 Riverside Court, Hastings Highlands, Ontario • K0L 1C0 • Hastings Highlands
- 2 bath
- 4 bed
- 2000 sqft
29580 Ontario 62, Hastings Highlands, Ontario • K0L 1C0 • Herschel Ward
