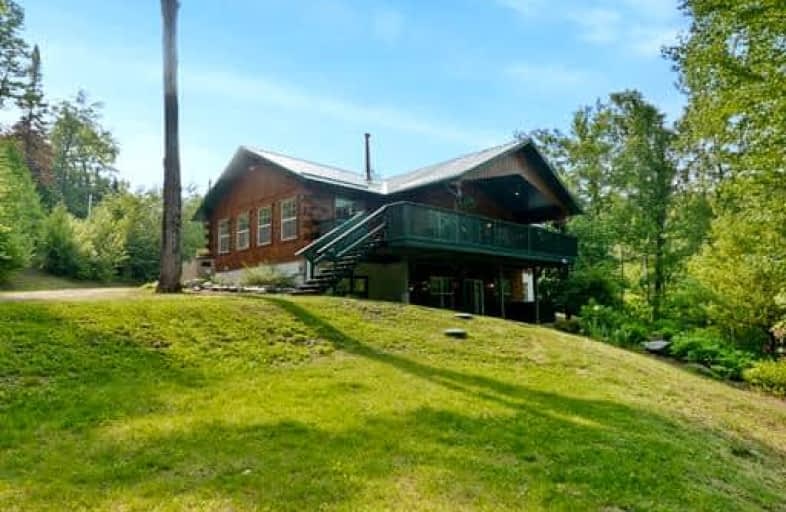Car-Dependent
- Almost all errands require a car.
0
/100
Somewhat Bikeable
- Almost all errands require a car.
3
/100

Cardiff Elementary School
Elementary: Public
9.69 km
Coe Hill Public School
Elementary: Public
26.95 km
Maynooth Public School
Elementary: Public
16.21 km
Birds Creek Public School
Elementary: Public
6.85 km
Our Lady of Mercy Catholic School
Elementary: Catholic
8.42 km
York River Public School
Elementary: Public
9.77 km
Norwood District High School
Secondary: Public
78.35 km
Madawaska Valley District High School
Secondary: Public
49.18 km
Haliburton Highland Secondary School
Secondary: Public
44.53 km
North Hastings High School
Secondary: Public
8.35 km
Campbellford District High School
Secondary: Public
87.60 km
Centre Hastings Secondary School
Secondary: Public
75.49 km
-
Millennium Park
Bancroft ON 8.37km -
Riverside Park Bancroft
Bancroft ON 8.56km -
Silent Lake Provincial Park
1589 Silent Lake Park Rd, Bancroft ON K0L 1C0 21.31km
-
CIBC
132 Hastings St N, Bancroft ON K0L 1C0 8.57km -
TD Bank Financial Group
132 Hastings St N, Bancroft ON K0L 1C0 8.57km -
Kawartha Credit Union
90 Hastings St N, Bancroft ON K0L 1C0 8.83km


