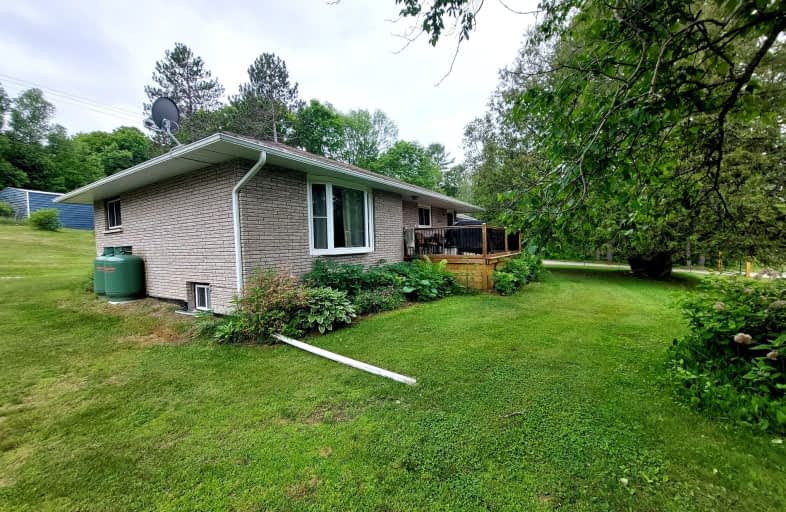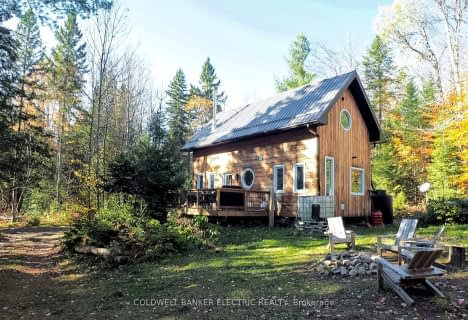Car-Dependent
- Almost all errands require a car.
7
/100
Somewhat Bikeable
- Almost all errands require a car.
3
/100

Cardiff Elementary School
Elementary: Public
14.90 km
Coe Hill Public School
Elementary: Public
18.59 km
Hermon Public School
Elementary: Public
17.30 km
Birds Creek Public School
Elementary: Public
9.88 km
Our Lady of Mercy Catholic School
Elementary: Catholic
4.63 km
York River Public School
Elementary: Public
3.50 km
North Addington Education Centre
Secondary: Public
54.98 km
Norwood District High School
Secondary: Public
72.97 km
Madawaska Valley District High School
Secondary: Public
51.42 km
Haliburton Highland Secondary School
Secondary: Public
55.56 km
North Hastings High School
Secondary: Public
4.75 km
Centre Hastings Secondary School
Secondary: Public
64.50 km
-
Riverside Park Bancroft
Bancroft ON 4.68km -
Millennium Park
Bancroft ON 5.05km -
Coe Hill Park
Coe Hill ON 18.72km
-
TD Canada Trust Branch and ATM
25 Hastings St N, Bancroft ON K0L 1C0 4.2km -
TD Canada Trust ATM
132 Hastings St N, Bancroft ON K0L 1C0 4.21km -
TD Bank Financial Group
25 Hastings St N, Bancroft ON K0L 1C0 4.2km








