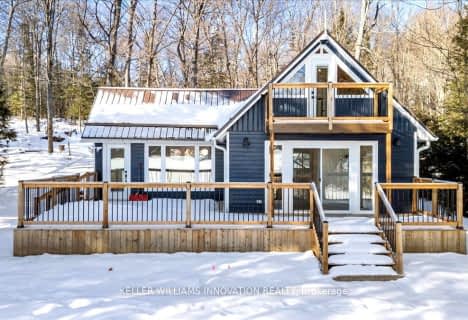
Cardiff Elementary School
Elementary: Public
4.96 km
Coe Hill Public School
Elementary: Public
17.83 km
Maynooth Public School
Elementary: Public
25.43 km
Birds Creek Public School
Elementary: Public
12.57 km
Our Lady of Mercy Catholic School
Elementary: Catholic
8.46 km
York River Public School
Elementary: Public
9.37 km
Norwood District High School
Secondary: Public
69.05 km
Madawaska Valley District High School
Secondary: Public
57.07 km
Haliburton Highland Secondary School
Secondary: Public
46.07 km
North Hastings High School
Secondary: Public
8.59 km
Campbellford District High School
Secondary: Public
78.13 km
Centre Hastings Secondary School
Secondary: Public
66.78 km

