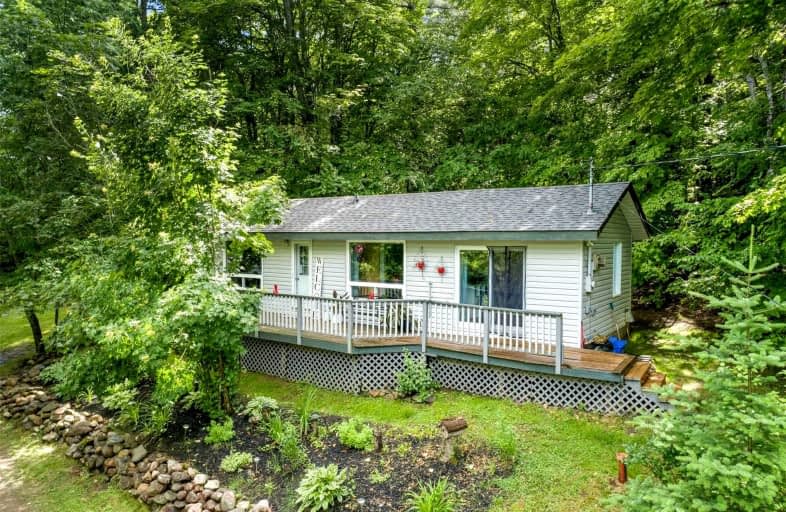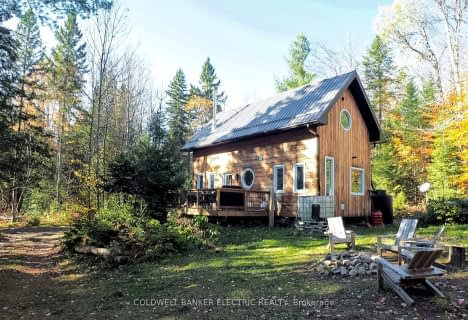
Coe Hill Public School
Elementary: Public
23.06 km
Hermon Public School
Elementary: Public
13.87 km
Maynooth Public School
Elementary: Public
21.26 km
Birds Creek Public School
Elementary: Public
7.83 km
Our Lady of Mercy Catholic School
Elementary: Catholic
5.52 km
York River Public School
Elementary: Public
4.28 km
North Addington Education Centre
Secondary: Public
55.44 km
Norwood District High School
Secondary: Public
77.54 km
Madawaska Valley District High School
Secondary: Public
46.83 km
Haliburton Highland Secondary School
Secondary: Public
57.35 km
North Hastings High School
Secondary: Public
5.47 km
Centre Hastings Secondary School
Secondary: Public
67.74 km



