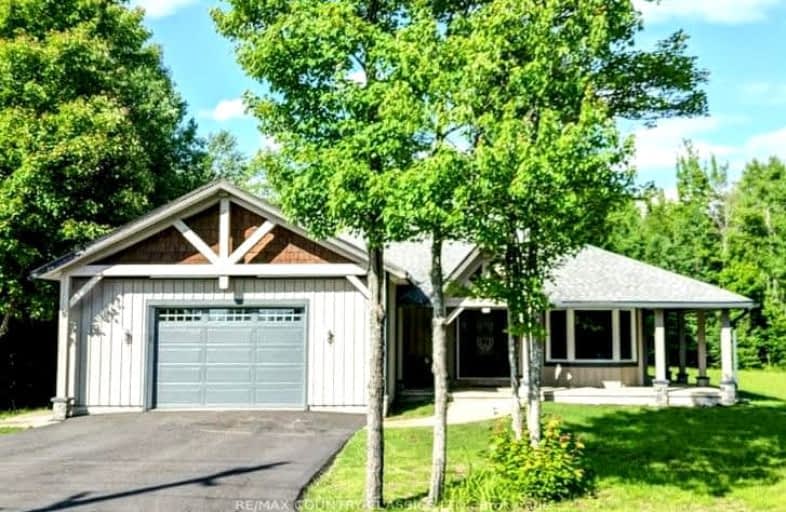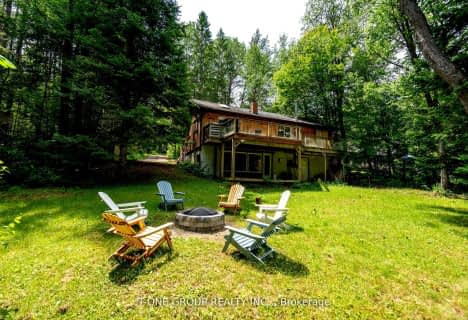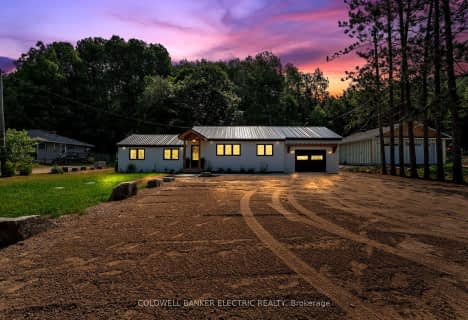Car-Dependent
- Almost all errands require a car.
Somewhat Bikeable
- Most errands require a car.

Cardiff Elementary School
Elementary: PublicCoe Hill Public School
Elementary: PublicMaynooth Public School
Elementary: PublicBirds Creek Public School
Elementary: PublicOur Lady of Mercy Catholic School
Elementary: CatholicYork River Public School
Elementary: PublicNorth Addington Education Centre
Secondary: PublicNorwood District High School
Secondary: PublicMadawaska Valley District High School
Secondary: PublicHaliburton Highland Secondary School
Secondary: PublicNorth Hastings High School
Secondary: PublicCentre Hastings Secondary School
Secondary: Public-
Millennium Park
Bancroft ON 1.56km -
Riverside Park Bancroft
Bancroft ON 1.94km -
Coe Hill Park
Coe Hill ON 23.67km
-
RBC Royal Bank ATM
1 Fairway Blvd, Bancroft ON K0L 1C0 1.46km -
TD Bank Financial Group
132 Hastings St N, Bancroft ON K0L 1C0 1.81km -
CIBC
132 Hastings St N, Bancroft ON K0L 1C0 1.81km
- 2 bath
- 3 bed
- 1500 sqft
10 Riverside Court, Hastings Highlands, Ontario • K0L 1C0 • Hastings Highlands
- 2 bath
- 4 bed
- 2000 sqft
29580 Ontario 62, Hastings Highlands, Ontario • K0L 1C0 • Herschel Ward





