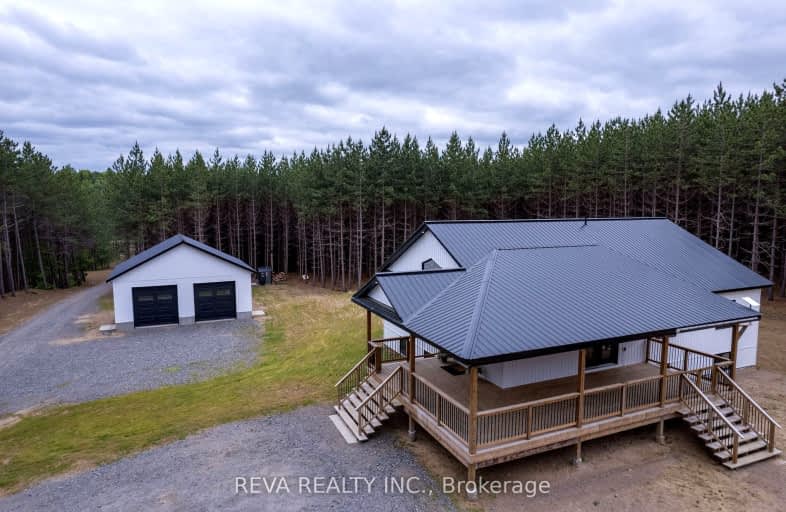Car-Dependent
- Almost all errands require a car.
0
/100
Somewhat Bikeable
- Almost all errands require a car.
13
/100

Coe Hill Public School
Elementary: Public
25.28 km
Hermon Public School
Elementary: Public
7.67 km
Maynooth Public School
Elementary: Public
24.88 km
Birds Creek Public School
Elementary: Public
13.60 km
Our Lady of Mercy Catholic School
Elementary: Catholic
12.05 km
York River Public School
Elementary: Public
10.74 km
North Addington Education Centre
Secondary: Public
50.20 km
Norwood District High School
Secondary: Public
79.54 km
Madawaska Valley District High School
Secondary: Public
45.39 km
North Hastings High School
Secondary: Public
12.02 km
Campbellford District High School
Secondary: Public
85.28 km
Centre Hastings Secondary School
Secondary: Public
66.06 km
-
Millennium Park
Bancroft ON 11.64km -
Riverside Park Bancroft
Bancroft ON 11.66km -
Coe Hill Park
Coe Hill ON 25.66km
-
TD Canada Trust ATM
132 Hastings St N, Bancroft ON K0L 1C0 11.33km -
TD Canada Trust Branch and ATM
25 Hastings St N, Bancroft ON K0L 1C0 11.34km -
TD Bank Financial Group
25 Hastings St N, Bancroft ON K0L 1C0 11.33km


