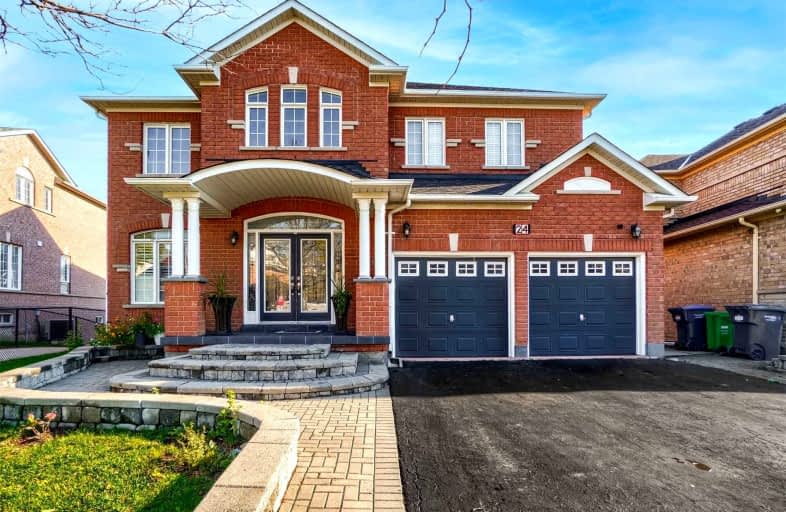
Castle Oaks P.S. Elementary School
Elementary: Public
2.38 km
Thorndale Public School
Elementary: Public
0.93 km
St. André Bessette Catholic Elementary School
Elementary: Catholic
0.99 km
Claireville Public School
Elementary: Public
0.32 km
Sir Isaac Brock P.S. (Elementary)
Elementary: Public
2.58 km
Beryl Ford
Elementary: Public
1.97 km
Ascension of Our Lord Secondary School
Secondary: Catholic
5.67 km
Holy Cross Catholic Academy High School
Secondary: Catholic
4.87 km
Lincoln M. Alexander Secondary School
Secondary: Public
5.86 km
Cardinal Ambrozic Catholic Secondary School
Secondary: Catholic
2.01 km
Castlebrooke SS Secondary School
Secondary: Public
1.43 km
St Thomas Aquinas Secondary School
Secondary: Catholic
5.13 km














