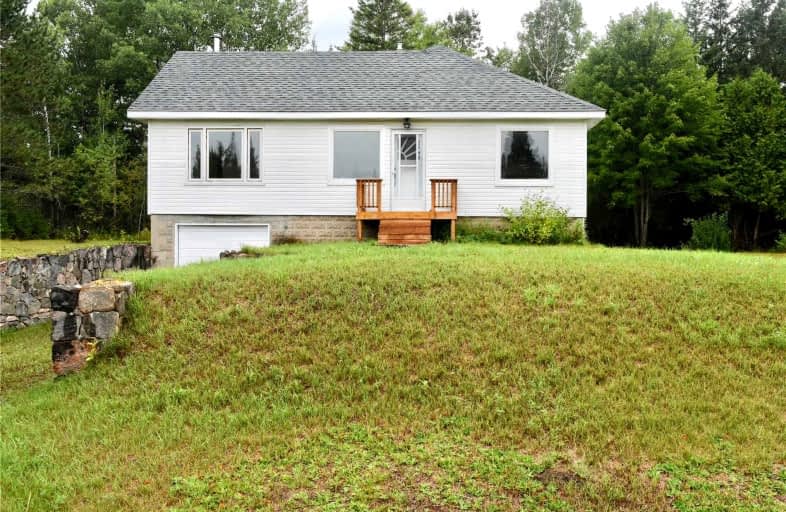Sold on Dec 23, 2022
Note: Property is not currently for sale or for rent.

-
Type: Detached
-
Style: Bungalow
-
Size: 1100 sqft
-
Lot Size: 209.07 x 294.85 Acres
-
Age: 31-50 years
-
Taxes: $1,552 per year
-
Days on Site: 114 Days
-
Added: Aug 31, 2022 (3 months on market)
-
Updated:
-
Last Checked: 3 months ago
-
MLS®#: X5761664
-
Listed By: Reva realty inc., brokerage
Extensively Renovated Home In Maple Leaf. This 3 Bedroom, 1 Bathroom Home Sits On 1.55 Acres Perfect For A Young Couple, Retirees Or For Snowmobilers, The Trails Are Within Minutes Of The Property. The Roof Was Replaced In 2021, Along With The Front And Back Decks. New Laminate Wood Flooring, Coordinating Tile Throughout, Newer Windows, Upgraded Fixtures, And Main Floor Laundry Are Just Some Of The Added Features Of This Home. The Unfinished Basement Has Access To The Garage And A Workbench For All Of Your Projects Or It Could Be Used As Additional Living Space. This Freshly Painted Home Is A Blank Canvas Waiting For Someone To Make It Their Own.
Extras
** Interboard Listing: Peterborough And The Kawartha Lakes Association Of Realtors **
Property Details
Facts for 34927 Highway 62, Bancroft
Status
Days on Market: 114
Last Status: Sold
Sold Date: Dec 23, 2022
Closed Date: Jan 31, 2023
Expiry Date: Feb 28, 2023
Sold Price: $315,000
Unavailable Date: Dec 23, 2022
Input Date: Sep 13, 2022
Property
Status: Sale
Property Type: Detached
Style: Bungalow
Size (sq ft): 1100
Age: 31-50
Area: Bancroft
Availability Date: Immediate
Assessment Amount: $137,600
Assessment Year: 2021
Inside
Bedrooms: 3
Bathrooms: 1
Kitchens: 1
Rooms: 9
Den/Family Room: Yes
Air Conditioning: None
Fireplace: Yes
Washrooms: 1
Utilities
Electricity: Yes
Gas: No
Cable: Yes
Telephone: Yes
Building
Basement: Part Bsmt
Heat Type: Forced Air
Heat Source: Oil
Exterior: Vinyl Siding
Water Supply Type: Dug Well
Water Supply: Well
Special Designation: Unknown
Parking
Driveway: Private
Garage Spaces: 1
Garage Type: Attached
Covered Parking Spaces: 4
Total Parking Spaces: 5
Fees
Tax Year: 2022
Tax Legal Description: Pt Lt 11 Con 1 Wicklow; Pt Lt 11 Con 2 Wicklow**
Taxes: $1,552
Highlights
Feature: Place Of Wor
Feature: School
Feature: School Bus Route
Land
Cross Street: Hwy 62 N To Maple Le
Municipality District: Bancroft
Fronting On: North
Parcel Number: 400110079
Pool: None
Sewer: Septic
Lot Depth: 294.85 Acres
Lot Frontage: 209.07 Acres
Acres: .50-1.99
Zoning: Ma & Ep
Rooms
Room details for 34927 Highway 62, Bancroft
| Type | Dimensions | Description |
|---|---|---|
| Br Main | 1.91 x 3.71 | |
| Br Main | 2.92 x 3.40 | |
| Br Main | 2.87 x 3.35 | |
| Foyer Main | 3.35 x 3.66 | |
| Living Main | 3.15 x 3.35 | |
| Kitchen Main | 3.15 x 3.35 | |
| Laundry Main | 1.24 x 3.20 | |
| Bathroom Main | 1.52 x 0.61 | 3 Pc Bath |
| Other Main | 0.97 x 4.17 |
| XXXXXXXX | XXX XX, XXXX |
XXXX XXX XXXX |
$XXX,XXX |
| XXX XX, XXXX |
XXXXXX XXX XXXX |
$XXX,XXX |
| XXXXXXXX XXXX | XXX XX, XXXX | $315,000 XXX XXXX |
| XXXXXXXX XXXXXX | XXX XX, XXXX | $324,900 XXX XXXX |

Cardiff Elementary School
Elementary: PublicCoe Hill Public School
Elementary: PublicMaynooth Public School
Elementary: PublicBirds Creek Public School
Elementary: PublicOur Lady of Mercy Catholic School
Elementary: CatholicYork River Public School
Elementary: PublicNorth Addington Education Centre
Secondary: PublicNorwood District High School
Secondary: PublicMadawaska Valley District High School
Secondary: PublicHaliburton Highland Secondary School
Secondary: PublicNorth Hastings High School
Secondary: PublicCentre Hastings Secondary School
Secondary: Public

