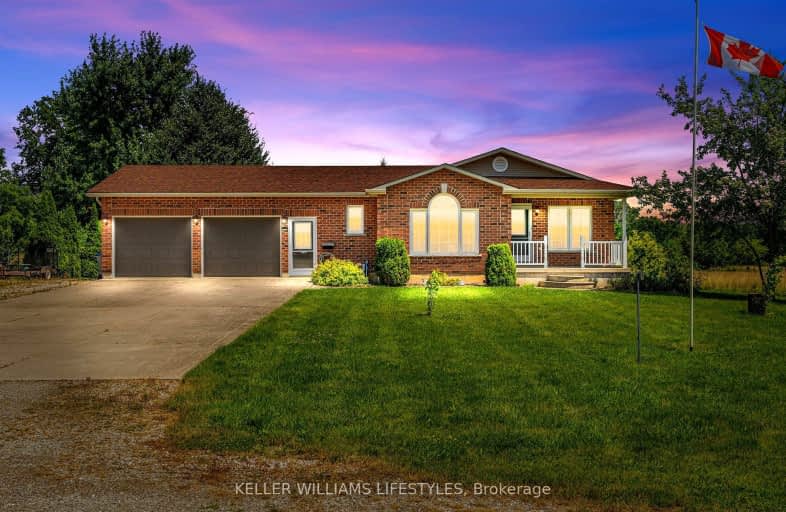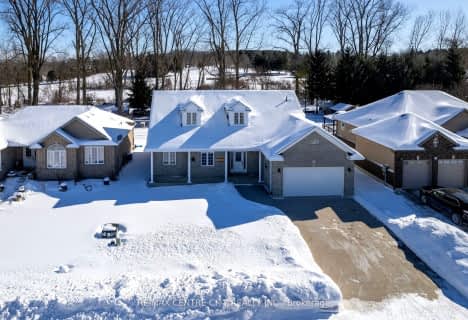
Video Tour
Car-Dependent
- Almost all errands require a car.
19
/100
Somewhat Bikeable
- Most errands require a car.
32
/100

Sacred Heart Separate School
Elementary: Catholic
14.76 km
Bosanquet Central Public School
Elementary: Public
9.33 km
St Peter Canisius Catholic School
Elementary: Catholic
14.75 km
East Lambton Elementary School
Elementary: Public
14.71 km
Parkhill-West Williams School
Elementary: Public
14.63 km
Kinnwood Central Public School
Elementary: Public
13.31 km
North Middlesex District High School
Secondary: Public
14.51 km
Glencoe District High School
Secondary: Public
38.70 km
Holy Cross Catholic Secondary School
Secondary: Catholic
21.52 km
North Lambton Secondary School
Secondary: Public
13.85 km
Lambton Central Collegiate and Vocational Institute
Secondary: Public
34.18 km
Strathroy District Collegiate Institute
Secondary: Public
21.46 km


