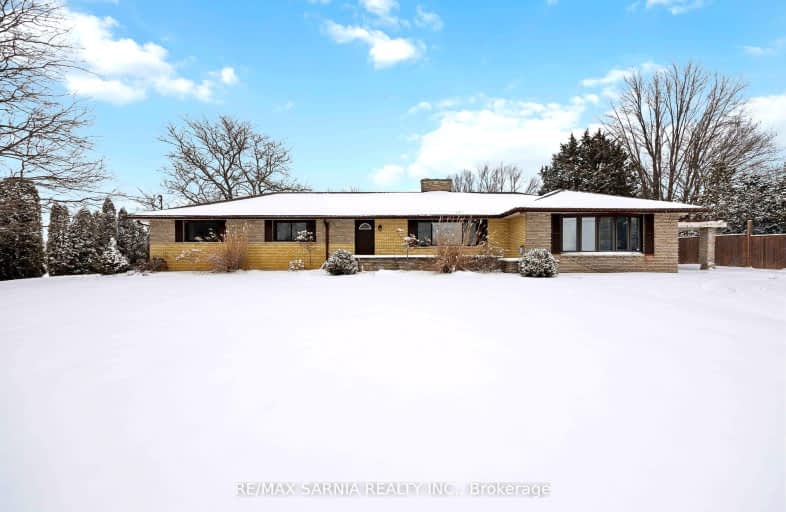
Car-Dependent
- Almost all errands require a car.
Somewhat Bikeable
- Most errands require a car.

Bosanquet Central Public School
Elementary: PublicSt Peter Canisius Catholic School
Elementary: CatholicEast Lambton Elementary School
Elementary: PublicParkhill-West Williams School
Elementary: PublicSt John Fisher Catholic School
Elementary: CatholicKinnwood Central Public School
Elementary: PublicNorth Middlesex District High School
Secondary: PublicGlencoe District High School
Secondary: PublicHoly Cross Catholic Secondary School
Secondary: CatholicNorth Lambton Secondary School
Secondary: PublicLambton Central Collegiate and Vocational Institute
Secondary: PublicStrathroy District Collegiate Institute
Secondary: Public-
arkona Ball Park
Arkona ON 0.73km -
Warwick Ball Park
Watford ON 11.59km -
West Williams Park
Parkhill ON 12.15km
-
Libro Credit Union
7130 Arkona Rd, Arkona ON N0M 1B0 1.78km -
CIBC
83 Main St, Thedford ON N0M 2N0 9.86km -
Libro Credit Union
89 King St E, Forest ON N0N 1J0 12.46km







