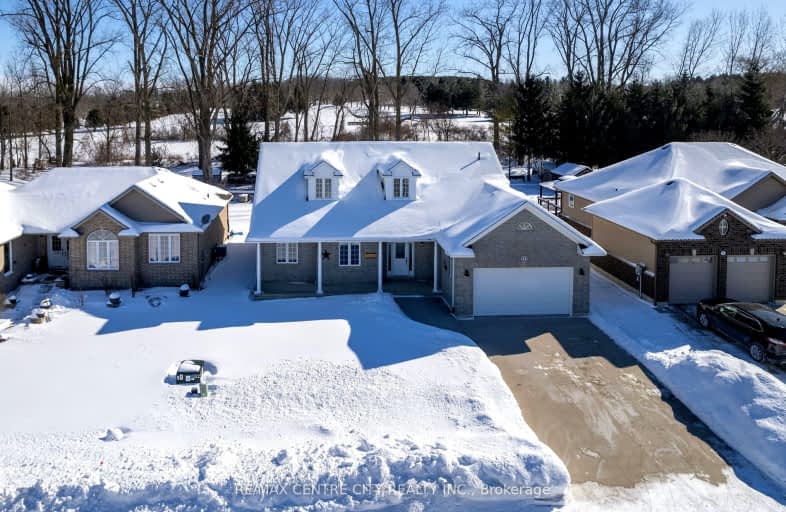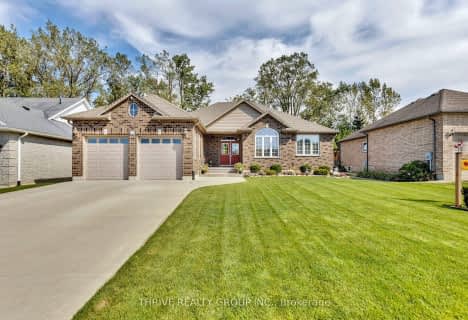
Car-Dependent
- Almost all errands require a car.
Somewhat Bikeable
- Most errands require a car.

Sacred Heart Separate School
Elementary: CatholicBosanquet Central Public School
Elementary: PublicSt Peter Canisius Catholic School
Elementary: CatholicEast Lambton Elementary School
Elementary: PublicParkhill-West Williams School
Elementary: PublicKinnwood Central Public School
Elementary: PublicNorth Middlesex District High School
Secondary: PublicGlencoe District High School
Secondary: PublicHoly Cross Catholic Secondary School
Secondary: CatholicNorth Lambton Secondary School
Secondary: PublicLambton Central Collegiate and Vocational Institute
Secondary: PublicStrathroy District Collegiate Institute
Secondary: Public-
arkona Ball Park
Arkona ON 0.63km -
West Williams Park
Parkhill ON 10.98km -
Warwick Ball Park
Watford ON 12.71km
-
Libro Credit Union
7130 Arkona Rd, Arkona ON N0M 1B0 2.12km -
CIBC
83 Main St, Thedford ON N0M 2N0 9.61km -
Libro Credit Union
89 King St E, Forest ON N0N 1J0 13.45km





