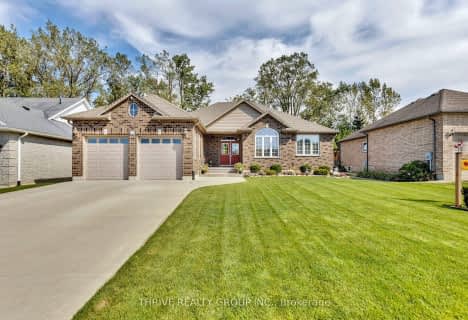
Sacred Heart Separate School
Elementary: Catholic
14.58 km
Bosanquet Central Public School
Elementary: Public
9.67 km
St Peter Canisius Catholic School
Elementary: Catholic
14.68 km
East Lambton Elementary School
Elementary: Public
14.62 km
Parkhill-West Williams School
Elementary: Public
14.45 km
Kinnwood Central Public School
Elementary: Public
13.70 km
North Middlesex District High School
Secondary: Public
14.31 km
Glencoe District High School
Secondary: Public
38.42 km
Holy Cross Catholic Secondary School
Secondary: Catholic
21.10 km
North Lambton Secondary School
Secondary: Public
14.24 km
Lambton Central Collegiate and Vocational Institute
Secondary: Public
34.34 km
Strathroy District Collegiate Institute
Secondary: Public
21.04 km


