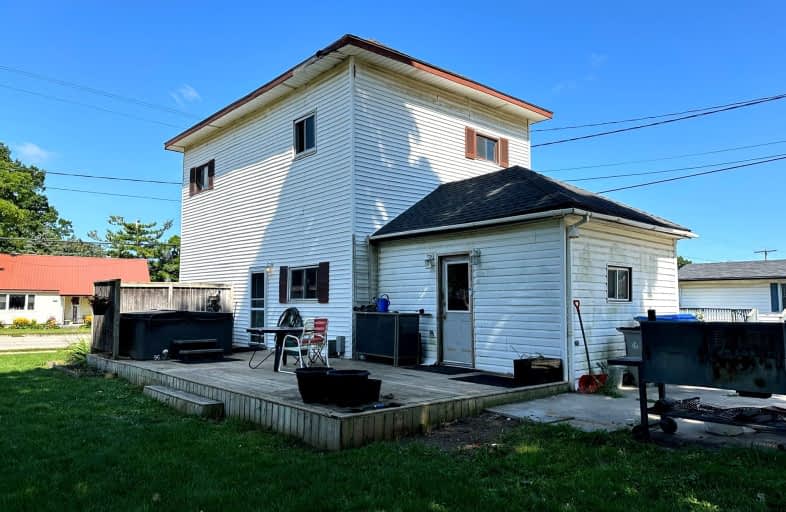Car-Dependent
- Most errands require a car.
27
/100
Somewhat Bikeable
- Most errands require a car.
31
/100

Bosanquet Central Public School
Elementary: Public
9.92 km
St Peter Canisius Catholic School
Elementary: Catholic
14.13 km
East Lambton Elementary School
Elementary: Public
14.08 km
Parkhill-West Williams School
Elementary: Public
15.03 km
St John Fisher Catholic School
Elementary: Catholic
13.85 km
Kinnwood Central Public School
Elementary: Public
13.37 km
North Middlesex District High School
Secondary: Public
14.90 km
Glencoe District High School
Secondary: Public
38.08 km
Holy Cross Catholic Secondary School
Secondary: Catholic
21.21 km
North Lambton Secondary School
Secondary: Public
13.92 km
Lambton Central Collegiate and Vocational Institute
Secondary: Public
33.75 km
Strathroy District Collegiate Institute
Secondary: Public
21.15 km


