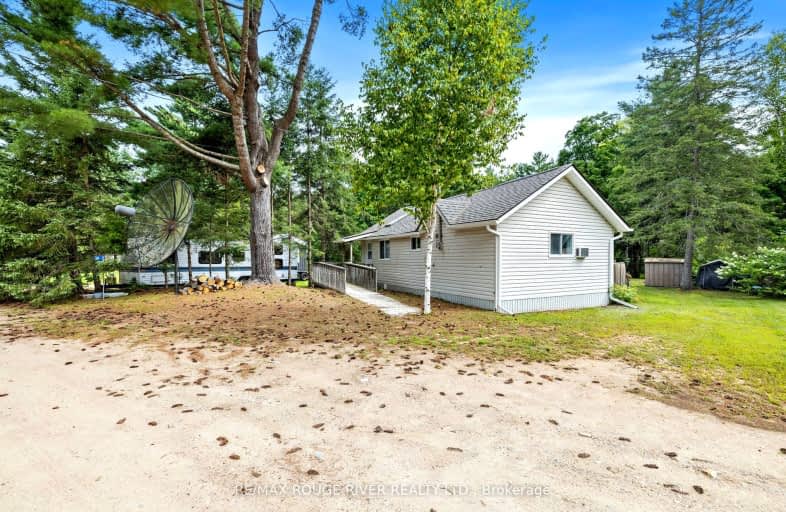
Video Tour
Car-Dependent
- Almost all errands require a car.
0
/100
Somewhat Bikeable
- Almost all errands require a car.
19
/100

Cardiff Elementary School
Elementary: Public
13.41 km
Coe Hill Public School
Elementary: Public
27.79 km
Maynooth Public School
Elementary: Public
14.11 km
Birds Creek Public School
Elementary: Public
2.50 km
Our Lady of Mercy Catholic School
Elementary: Catholic
6.72 km
York River Public School
Elementary: Public
7.72 km
North Addington Education Centre
Secondary: Public
65.37 km
Norwood District High School
Secondary: Public
80.62 km
Madawaska Valley District High School
Secondary: Public
45.55 km
Haliburton Highland Secondary School
Secondary: Public
48.75 km
North Hastings High School
Secondary: Public
6.56 km
Centre Hastings Secondary School
Secondary: Public
75.39 km
-
Millennium Park
Bancroft ON 6.17km -
Riverside Park Bancroft
Bancroft ON 6.55km -
Bancroft Dog Park
Newkirk Blvd, Bancroft ON 7.47km
-
TD Bank Financial Group
132 Hastings St N, Bancroft ON K0L 1C0 6.42km -
CIBC
132 Hastings St N, Bancroft ON K0L 1C0 6.42km -
Kawartha Credit Union
90 Hastings St N, Bancroft ON K0L 1C0 6.78km

