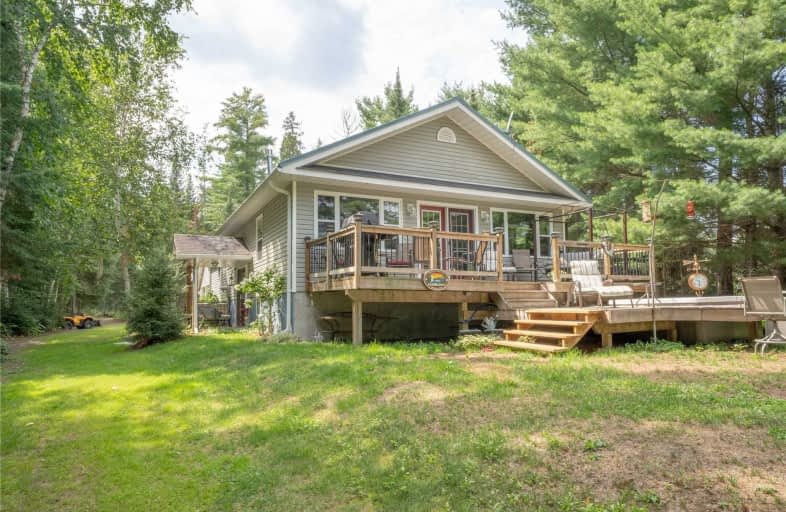Sold on Aug 26, 2020
Note: Property is not currently for sale or for rent.

-
Type: Detached
-
Style: Sidesplit 3
-
Lot Size: 220 x 0 Feet
-
Age: No Data
-
Taxes: $2,479 per year
-
Days on Site: 11 Days
-
Added: Aug 15, 2020 (1 week on market)
-
Updated:
-
Last Checked: 3 months ago
-
MLS®#: X4872163
-
Listed By: Re/max all-stars realty inc., brokerage
3 Bed, 3 Bath, 4 Season W/F Home On Benoir Lake. Connected To Two Other Lakes -It Offers 36 Miles Of Boating, Excellent Walleye, Bass Fishing. Property Is Turnkey And Comes W/ All Appliances Furnishings & A Pontoon Boat. 2.2 Ac Lot W/ 220' Of Water Frntg. Located On Yr Round Rd -20 Min To Shopping, Hospital. Gate 13 Of Algonquin Prk Located Right Across The Rd And Snowmobiling Is Within 100' Of Driveway. 4 Season Playground W/ Only A Short Drive To Sir Sam's,
Extras
Miles & Miles Of Trails. Snowmobiling, Ice Fishing Permitted, & In The Summer Boating, Tubing, Swimming & Fishing. Property Features A Dbl Car Dttc'd Heated & Insulated Grg, Fully Fin W/U Bsmnt, Towering Pines, Wi-Fi & Cell Serv.
Property Details
Facts for 4501 Elephant Lake Road, Bancroft
Status
Days on Market: 11
Last Status: Sold
Sold Date: Aug 26, 2020
Closed Date: Sep 30, 2020
Expiry Date: Nov 30, 2020
Sold Price: $652,500
Unavailable Date: Aug 26, 2020
Input Date: Aug 15, 2020
Prior LSC: Listing with no contract changes
Property
Status: Sale
Property Type: Detached
Style: Sidesplit 3
Area: Bancroft
Availability Date: Flexible
Inside
Bedrooms: 3
Bathrooms: 3
Kitchens: 1
Rooms: 6
Den/Family Room: No
Air Conditioning: Central Air
Fireplace: Yes
Laundry Level: Main
Washrooms: 3
Building
Basement: Finished
Basement 2: Walk-Up
Heat Type: Forced Air
Heat Source: Propane
Exterior: Vinyl Siding
Water Supply Type: Drilled Well
Water Supply: Well
Special Designation: Unknown
Other Structures: Workshop
Parking
Driveway: Private
Garage Spaces: 2
Garage Type: Detached
Covered Parking Spaces: 13
Total Parking Spaces: 15
Fees
Tax Year: 2020
Tax Legal Description: Pt Blk A Pl 499 Pt 2 19R209; Dysart Et Al
Taxes: $2,479
Highlights
Feature: Lake/Pond
Feature: River/Stream
Feature: School Bus Route
Land
Cross Street: Hwy 648/ Elephant Lk
Municipality District: Bancroft
Fronting On: East
Parcel Number: 391550128
Pool: None
Sewer: Septic
Lot Frontage: 220 Feet
Acres: 2-4.99
Zoning: Res
Water Frontage: 220
Water Features: Riverfront
Water Features: Watrfrnt-Deeded
Shoreline: Soft Btm
Shoreline: Weedy
Rooms
Room details for 4501 Elephant Lake Road, Bancroft
| Type | Dimensions | Description |
|---|---|---|
| Living Main | 5.18 x 4.88 | |
| Dining Main | 7.32 x 3.35 | |
| Kitchen Main | 7.32 x 3.35 | |
| Master Main | 3.96 x 3.96 | |
| 2nd Br Main | 3.66 x 3.05 | |
| 3rd Br Main | 3.05 x 3.05 | |
| Bathroom Main | - | 4 Pc Bath |
| Bathroom Main | - | 3 Pc Bath |
| Bathroom Bsmt | - | 3 Pc Bath |
| Family Bsmt | 9.75 x 3.66 | |
| Den Bsmt | 4.88 x 3.05 | |
| Utility Bsmt | 3.05 x 3.05 |
| XXXXXXXX | XXX XX, XXXX |
XXXX XXX XXXX |
$XXX,XXX |
| XXX XX, XXXX |
XXXXXX XXX XXXX |
$XXX,XXX |
| XXXXXXXX XXXX | XXX XX, XXXX | $652,500 XXX XXXX |
| XXXXXXXX XXXXXX | XXX XX, XXXX | $650,000 XXX XXXX |

St Martin of Tours Catholic School
Elementary: CatholicWhitney Public School
Elementary: PublicCardiff Elementary School
Elementary: PublicWilberforce Elementary School
Elementary: PublicMaynooth Public School
Elementary: PublicBirds Creek Public School
Elementary: PublicNorwood District High School
Secondary: PublicMadawaska Valley District High School
Secondary: PublicHaliburton Highland Secondary School
Secondary: PublicNorth Hastings High School
Secondary: PublicFenelon Falls Secondary School
Secondary: PublicThomas A Stewart Secondary School
Secondary: Public

