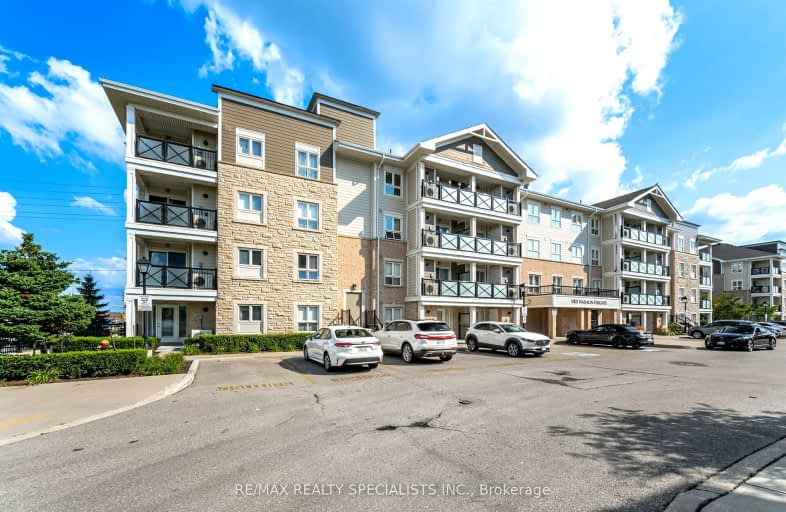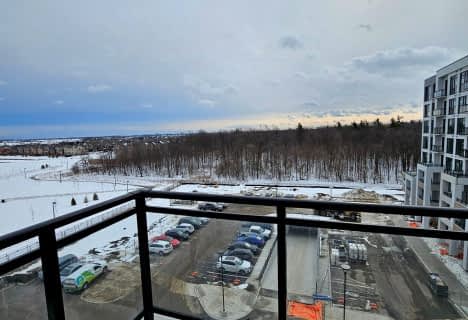Car-Dependent
- Almost all errands require a car.
Some Transit
- Most errands require a car.
Somewhat Bikeable
- Most errands require a car.

Our Lady of Victory School
Elementary: CatholicBoyne Public School
Elementary: PublicSt. Benedict Elementary Catholic School
Elementary: CatholicOur Lady of Fatima Catholic Elementary School
Elementary: CatholicAnne J. MacArthur Public School
Elementary: PublicTiger Jeet Singh Public School
Elementary: PublicE C Drury/Trillium Demonstration School
Secondary: ProvincialErnest C Drury School for the Deaf
Secondary: ProvincialGary Allan High School - Milton
Secondary: PublicMilton District High School
Secondary: PublicJean Vanier Catholic Secondary School
Secondary: CatholicCraig Kielburger Secondary School
Secondary: Public-
Bristol Park
1.37km -
Coates Neighbourhood Park South
776 Philbrook Dr (Philbrook & Cousens Terrace), Milton ON 1.36km -
Beaty Neighbourhood Park South
820 Bennett Blvd, Milton ON 2.11km
-
Scotiabank
620 Scott Blvd, Milton ON L9T 7Z3 2.2km -
TD Bank Financial Group
810 Main St E (Thompson Rd), Milton ON L9T 0J4 3.58km -
RBC Royal Bank
1240 Steeles Ave E (Steeles & James Snow Parkway), Milton ON L9T 6R1 5.33km
For Sale
More about this building
View 1005 Nadalin Heights, Milton- 2 bath
- 2 bed
- 700 sqft
A 617-770 Whitlock Avenue, Milton, Ontario • L9E 1S2 • 1038 - WI Willmott
- 1 bath
- 1 bed
- 600 sqft
119-470 Gordon Krantz Avenue, Milton, Ontario • L9T 2X5 • 1039 - MI Rural Milton
- 1 bath
- 1 bed
- 500 sqft
803-770 Whitlock Avenue, Milton, Ontario • L9E 2B2 • 1026 - CB Cobban
- 1 bath
- 1 bed
- 600 sqft
612-770 Whitlock Avenue, Milton, Ontario • L9E 1S2 • 1038 - WI Willmott
- 1 bath
- 1 bed
- 600 sqft
613-770 Whitlock Avenue, Milton, Ontario • L9E 2B2 • 1038 - WI Willmott
- 1 bath
- 1 bed
- 600 sqft
609-770 Whitlock Avenue, Milton, Ontario • L9E 2B2 • 1038 - WI Willmott













