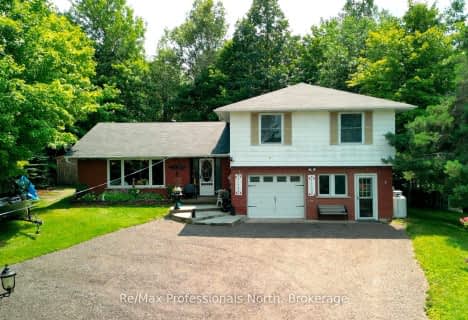
Cardiff Elementary School
Elementary: Public
12.31 km
Coe Hill Public School
Elementary: Public
21.39 km
Maynooth Public School
Elementary: Public
20.61 km
Birds Creek Public School
Elementary: Public
6.07 km
Our Lady of Mercy Catholic School
Elementary: Catholic
0.23 km
York River Public School
Elementary: Public
1.35 km
North Addington Education Centre
Secondary: Public
59.37 km
Norwood District High School
Secondary: Public
75.13 km
Madawaska Valley District High School
Secondary: Public
49.73 km
Haliburton Highland Secondary School
Secondary: Public
51.98 km
North Hastings High School
Secondary: Public
0.42 km
Centre Hastings Secondary School
Secondary: Public
68.50 km




