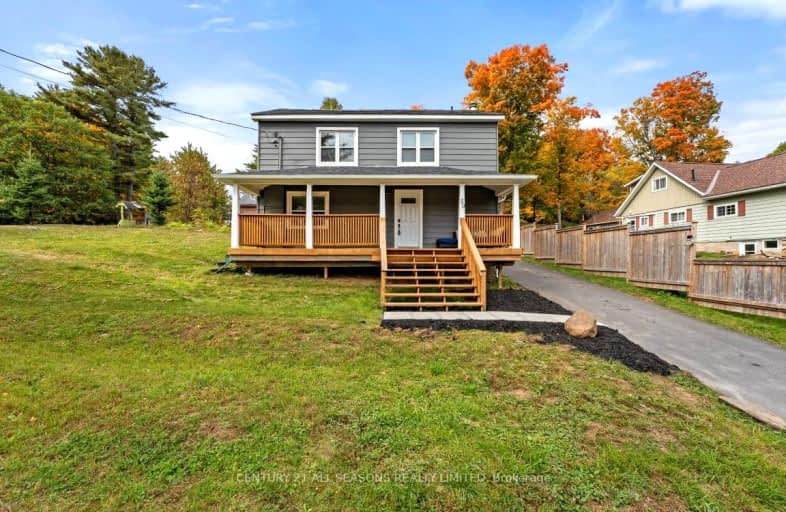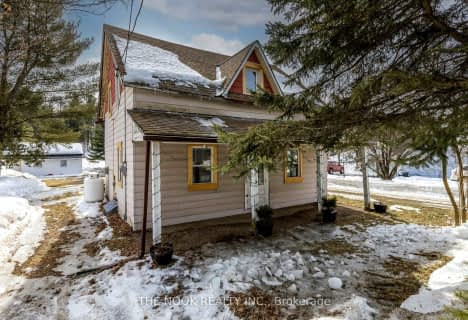
Cardiff Elementary School
Elementary: Public
13.56 km
Coe Hill Public School
Elementary: Public
21.93 km
Maynooth Public School
Elementary: Public
20.34 km
Birds Creek Public School
Elementary: Public
5.79 km
Our Lady of Mercy Catholic School
Elementary: Catholic
1.18 km
York River Public School
Elementary: Public
0.67 km
North Addington Education Centre
Secondary: Public
58.68 km
Norwood District High School
Secondary: Public
75.89 km
Madawaska Valley District High School
Secondary: Public
48.81 km
Haliburton Highland Secondary School
Secondary: Public
53.07 km
North Hastings High School
Secondary: Public
1.12 km
Centre Hastings Secondary School
Secondary: Public
68.58 km







