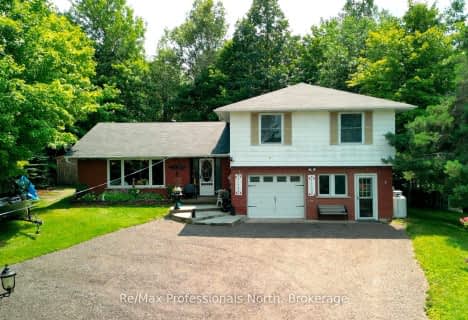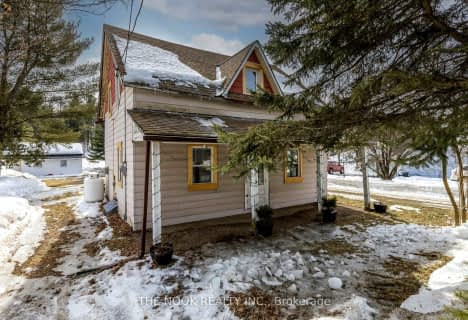
Cardiff Elementary School
Elementary: Public
12.48 km
Coe Hill Public School
Elementary: Public
22.19 km
Maynooth Public School
Elementary: Public
19.81 km
Birds Creek Public School
Elementary: Public
5.27 km
Our Lady of Mercy Catholic School
Elementary: Catholic
0.58 km
York River Public School
Elementary: Public
1.74 km
North Addington Education Centre
Secondary: Public
59.91 km
Norwood District High School
Secondary: Public
75.88 km
Madawaska Valley District High School
Secondary: Public
49.05 km
Haliburton Highland Secondary School
Secondary: Public
51.78 km
North Hastings High School
Secondary: Public
0.41 km
Centre Hastings Secondary School
Secondary: Public
69.29 km






