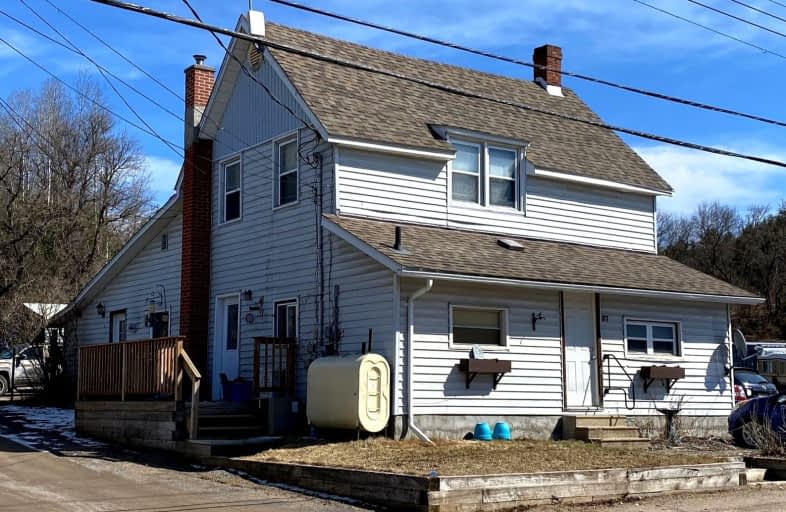Somewhat Walkable
- Some errands can be accomplished on foot.
53
/100
Somewhat Bikeable
- Almost all errands require a car.
20
/100

Cardiff Elementary School
Elementary: Public
13.25 km
Coe Hill Public School
Elementary: Public
22.28 km
Maynooth Public School
Elementary: Public
19.88 km
Birds Creek Public School
Elementary: Public
5.32 km
Our Lady of Mercy Catholic School
Elementary: Catholic
0.93 km
York River Public School
Elementary: Public
1.21 km
North Addington Education Centre
Secondary: Public
59.28 km
Norwood District High School
Secondary: Public
76.14 km
Madawaska Valley District High School
Secondary: Public
48.66 km
Haliburton Highland Secondary School
Secondary: Public
52.58 km
North Hastings High School
Secondary: Public
0.79 km
Centre Hastings Secondary School
Secondary: Public
69.08 km
-
Millennium Park
Bancroft ON 0.35km -
Riverside Park Bancroft
Bancroft ON 0.38km -
Coe Hill Park
Coe Hill ON 22.28km
-
TD Bank Financial Group
132 Hastings St N, Bancroft ON K0L 1C0 0.16km -
CIBC
132 Hastings St N, Bancroft ON K0L 1C0 0.16km -
Scotiabank
50 Hastings St N, Bancroft ON K0L 1C0 0.5km



