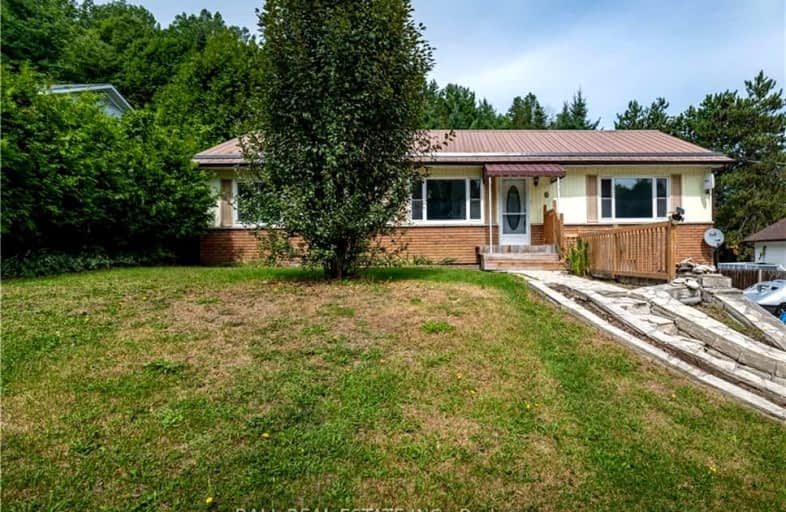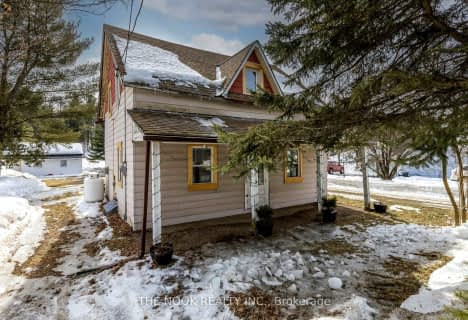Car-Dependent
- Most errands require a car.
Somewhat Bikeable
- Most errands require a car.

Cardiff Elementary School
Elementary: PublicCoe Hill Public School
Elementary: PublicMaynooth Public School
Elementary: PublicBirds Creek Public School
Elementary: PublicOur Lady of Mercy Catholic School
Elementary: CatholicYork River Public School
Elementary: PublicNorth Addington Education Centre
Secondary: PublicNorwood District High School
Secondary: PublicMadawaska Valley District High School
Secondary: PublicHaliburton Highland Secondary School
Secondary: PublicNorth Hastings High School
Secondary: PublicCentre Hastings Secondary School
Secondary: Public-
The Granite
45 Bridge Street W, Bancroft, ON K0L 1C0 0.71km -
Bancroft Eatery and Brew Pub
4 Bridge Street W, Bancroft, ON K0L 0.78km -
Coe Hill Hide Away Primitive Grill
2173 Hwy 620, Wollaston, ON K0L 1P0 22.09km
-
Wattle & Daub Cafe
26b Station Street, Bancroft, ON K0L 1C0 0.22km -
McDonald's
141 Hastings Street North, Bancroft, ON K0L 1C0 0.5km -
The Market Cafe and Fudge Factory
16 Bridge St, Bancroft, ON K0L 0.77km
-
Young's Point Personal Training
2108 Nathaway Drive, Youngs Point, ON K0L 3G0 69.98km
-
Wattle & Daub Cafe
26b Station Street, Bancroft, ON K0L 1C0 0.22km -
Daves Place
4 Madawaska St, Bancroft, ON K0L 2S0 0.38km -
Pizza Pizza
17 Station Street, Bancroft, ON K0L 1C0 0.4km
-
Stedman's V & S Department Store
32 Hastings N, Bancroft, ON K0L 1C0 0.66km -
Bancroft Home Hardware
248 Hastings St N, Bancroft, ON K0L 1C0 1.35km -
Canadian Tire
341 Hastings Street N, Bancroft, ON K0L 1C0 5km
-
The Bulk Food Store
17 Snow, Bancroft, ON K0L 1C0 1.14km -
Foodland
337 Hastings Steet N, Bancroft, ON K0L 1C0 2.46km -
Foodland
2763 Essonville Line, Wilberforce, ON K0L 3C0 28.69km
-
Bancroft Esso On The Run
132 Hastings Street, Bancroft, ON K0L 1C0 0.41km -
Shell Station
125 Monck Street, Bancroft, ON K0L 1C0 1.06km -
Petro-Canada
1 Fairway Blvd, Bancroft, ON K0L 1C0 2.77km
-
Highlands Cinemas and Movie Museum
4131 Kawartha Lakes County Road 121, Kinmount, ON K0M 2A0 69.64km
-
Hastings Highlands Public Library
33011 Highway 62, Maynooth, ON K0L 2S0 19.93km -
Marmora Public Library
37 Forsyth St, Marmora, ON K0K 2M0 65.77km
-
Quinte Healthcare
1H Manor Lane, Bancroft, ON K0L 1C0 0.57km








