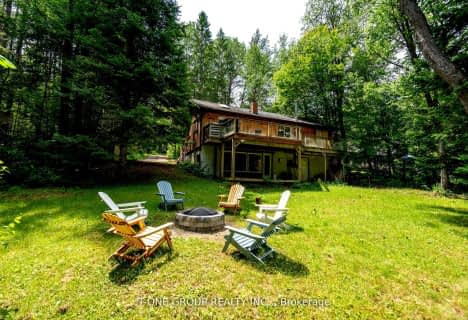Sold on May 16, 2022
Note: Property is not currently for sale or for rent.

-
Type: Detached
-
Style: 1 1/2 Storey
-
Lot Size: 162 x 629.79 Acres
-
Age: 31-50 years
-
Taxes: $3,478 per year
-
Days on Site: 11 Days
-
Added: Sep 19, 2023 (1 week on market)
-
Updated:
-
Last Checked: 3 months ago
-
MLS®#: X6960643
-
Listed By: Homelife optimum realty 525
Welcome to this beautiful 4 bed 3 bath 4 season home on a gently slopped 2 acre treed lot Offering living & dining rooms overlooking Redmond Bay with a Western exposure. This turnkey furnished home has a finished W/O Basement With Bedrooms & Full bath and a 2 car garage for all your toys. Boat launch to main Baptiste lake is close to this property. Baptiste lake is part of a 3 lake chain that includes Elephant lake and Benoir lake. Just minutes to downtown Bancroft where you will find All amenities Grocery, Pharmacies, Hospital, Shopping & So Much More. Excellent Swimming, Fishing, boating, canoeing, kayaking, OFSC snowmobile, hiking ski and snowshoe trails. Submit offers by 4PM on May 16,2022. Offer presentation at 6PM. Sellers reserve the right to review pre-emptive offers
Property Details
Facts for 60 Cedar Drive, Bancroft
Status
Days on Market: 11
Last Status: Sold
Sold Date: May 16, 2022
Closed Date: Jun 16, 2022
Expiry Date: Jun 16, 2022
Sold Price: $1,010,000
Unavailable Date: May 16, 2022
Input Date: May 05, 2022
Prior LSC: Sold
Property
Status: Sale
Property Type: Detached
Style: 1 1/2 Storey
Age: 31-50
Area: Bancroft
Availability Date: 30TO59
Assessment Amount: $287,000
Assessment Year: 2021
Inside
Bedrooms: 2
Bedrooms Plus: 2
Bathrooms: 3
Kitchens: 1
Rooms: 7
Air Conditioning: Central Air
Washrooms: 3
Building
Basement: Finished
Basement 2: Full
Exterior: Board/Batten
Elevator: N
Water Supply Type: Dug Well
Parking
Covered Parking Spaces: 9
Total Parking Spaces: 11
Fees
Tax Year: 2022
Tax Legal Description: PT LT 12 CON 3 HERSCHEL PT 1 21R10779; T/W QR59859
Taxes: $3,478
Highlights
Feature: Hospital
Land
Cross Street: From Bancroft Go Nor
Municipality District: Bancroft
Fronting On: West
Parcel Number: 400440194
Sewer: Septic
Lot Depth: 629.79 Acres
Lot Frontage: 162 Acres
Acres: 2-4.99
Zoning: LSR
Water Body Type: Bay
Water Frontage: 93.26
Access To Property: Private Road
Access To Property: Yr Rnd Municpal Rd
Water Features: Dock
Shoreline Allowance: Not Ownd
Rooms
Room details for 60 Cedar Drive, Bancroft
| Type | Dimensions | Description |
|---|---|---|
| Living Main | 4.04 x 7.67 | Fireplace |
| Kitchen Main | 2.90 x 3.48 | |
| Bathroom Main | 1.96 x 2.03 | Tile Floor |
| Br 2nd | 3.99 x 4.80 | |
| Bathroom 2nd | 1.63 x 1.73 | Tile Floor |
| Dining Main | 3.96 x 4.37 | |
| Rec Bsmt | 4.52 x 4.65 | Fireplace, Laminate |
| Br Bsmt | 2.49 x 3.56 | Laminate |
| Bathroom Bsmt | 1.75 x 3.15 | Tile Floor |
| Utility Bsmt | 2.67 x 3.91 | |
| Br Bsmt | 2.77 x 3.12 | Laminate |
| Br 2nd | 3.17 x 4.83 |

Cardiff Elementary School
Elementary: PublicCoe Hill Public School
Elementary: PublicMaynooth Public School
Elementary: PublicBirds Creek Public School
Elementary: PublicOur Lady of Mercy Catholic School
Elementary: CatholicYork River Public School
Elementary: PublicNorth Addington Education Centre
Secondary: PublicNorwood District High School
Secondary: PublicMadawaska Valley District High School
Secondary: PublicHaliburton Highland Secondary School
Secondary: PublicNorth Hastings High School
Secondary: PublicCentre Hastings Secondary School
Secondary: Public- 2 bath
- 3 bed
- 1500 sqft
10 Riverside Court, Hastings Highlands, Ontario • K0L 1C0 • Hastings Highlands

