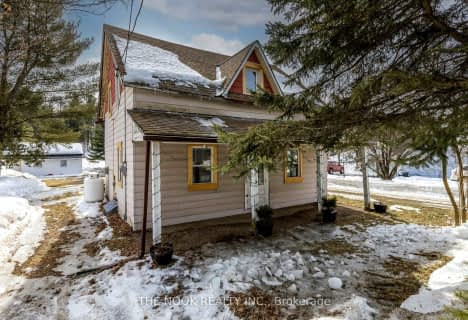Sold on Aug 13, 2021
Note: Property is not currently for sale or for rent.

-
Type: Detached
-
Style: 1 1/2 Storey
-
Lot Size: 105.62 x 985 Acres
-
Age: 51-99 years
-
Taxes: $3,536 per year
-
Days on Site: 14 Days
-
Added: Sep 15, 2023 (2 weeks on market)
-
Updated:
-
Last Checked: 3 months ago
-
MLS®#: X6950627
-
Listed By: Reva realty inc, brokerage
Looking for that special property in the Town of Bancroft? Here it is. Very private 3 bedroom 2 bathroom 1.5 storey home on 3.776 acres of land right in Town! Property boasts a large rear yard, privacy, 1 garage detached garage, small pond near the gazebo, extensive flower beds, large open spaces and a small barn. Perfect for a family with lots of storage and good sized rooms in a quiet area on a no exit road but walking distance to all amenities. This is a good sized lot so check with the municipality to see if there is a severance possibility. Being sold in AS IS condition.
Property Details
Facts for 62 Faraday Street, Bancroft
Status
Days on Market: 14
Last Status: Sold
Sold Date: Aug 13, 2021
Closed Date: Sep 30, 2021
Expiry Date: Oct 08, 2021
Sold Price: $390,000
Unavailable Date: Aug 13, 2021
Input Date: Jul 30, 2021
Prior LSC: Sold
Property
Status: Sale
Property Type: Detached
Style: 1 1/2 Storey
Age: 51-99
Area: Bancroft
Availability Date: FLEX
Assessment Amount: $200,000
Assessment Year: 2016
Inside
Bedrooms: 3
Bathrooms: 2
Kitchens: 1
Rooms: 11
Air Conditioning: Central Air
Washrooms: 2
Building
Basement: Part Bsmt
Basement 2: Unfinished
Exterior: Vinyl Siding
Elevator: N
UFFI: No
Other Structures: Barn
Retirement: N
Parking
Driveway: Pvt Double
Covered Parking Spaces: 2
Total Parking Spaces: 3
Fees
Tax Year: 2021
Tax Legal Description: PIN: 400730150 being LT 196 PL 411; PT LT 195 PL 4
Taxes: $3,536
Land
Cross Street: Faraday St To Proper
Municipality District: Bancroft
Fronting On: North
Parcel Number: 400730150
Pool: None
Sewer: Septic
Lot Depth: 985 Acres
Lot Frontage: 105.62 Acres
Acres: 2-4.99
Zoning: Rural
Access To Property: Yr Rnd Municpal Rd
Rooms
Room details for 62 Faraday Street, Bancroft
| Type | Dimensions | Description |
|---|---|---|
| Mudroom Main | 2.34 x 3.17 | |
| Living Main | 5.13 x 3.58 | Balcony, Bay Window, Fireplace |
| Den Main | 5.13 x 3.66 | |
| Kitchen Main | 4.27 x 6.40 | |
| Foyer Main | 3.30 x 3.35 | Balcony |
| Bathroom Main | 1.52 x 1.52 | |
| Br 2nd | 2.44 x 3.35 | |
| Prim Bdrm 2nd | 4.27 x 3.35 | |
| Br 2nd | 3.05 x 3.35 | |
| Bathroom 2nd | 2.72 x 1.65 |
| XXXXXXXX | XXX XX, XXXX |
XXXX XXX XXXX |
$XXX,XXX |
| XXX XX, XXXX |
XXXXXX XXX XXXX |
$XXX,XXX | |
| XXXXXXXX | XXX XX, XXXX |
XXXXXXXX XXX XXXX |
|
| XXX XX, XXXX |
XXXXXX XXX XXXX |
$XXX,XXX | |
| XXXXXXXX | XXX XX, XXXX |
XXXXXXXX XXX XXXX |
|
| XXX XX, XXXX |
XXXXXX XXX XXXX |
$XXX,XXX | |
| XXXXXXXX | XXX XX, XXXX |
XXXXXXX XXX XXXX |
|
| XXX XX, XXXX |
XXXXXX XXX XXXX |
$XXX,XXX | |
| XXXXXXXX | XXX XX, XXXX |
XXXXXXXX XXX XXXX |
|
| XXX XX, XXXX |
XXXXXX XXX XXXX |
$XXX,XXX |
| XXXXXXXX XXXX | XXX XX, XXXX | $200,000 XXX XXXX |
| XXXXXXXX XXXXXX | XXX XX, XXXX | $215,000 XXX XXXX |
| XXXXXXXX XXXXXXXX | XXX XX, XXXX | XXX XXXX |
| XXXXXXXX XXXXXX | XXX XX, XXXX | $235,000 XXX XXXX |
| XXXXXXXX XXXXXXXX | XXX XX, XXXX | XXX XXXX |
| XXXXXXXX XXXXXX | XXX XX, XXXX | $239,500 XXX XXXX |
| XXXXXXXX XXXXXXX | XXX XX, XXXX | XXX XXXX |
| XXXXXXXX XXXXXX | XXX XX, XXXX | $254,000 XXX XXXX |
| XXXXXXXX XXXXXXXX | XXX XX, XXXX | XXX XXXX |
| XXXXXXXX XXXXXX | XXX XX, XXXX | $295,500 XXX XXXX |

Cardiff Elementary School
Elementary: PublicCoe Hill Public School
Elementary: PublicMaynooth Public School
Elementary: PublicBirds Creek Public School
Elementary: PublicOur Lady of Mercy Catholic School
Elementary: CatholicYork River Public School
Elementary: PublicNorth Addington Education Centre
Secondary: PublicNorwood District High School
Secondary: PublicMadawaska Valley District High School
Secondary: PublicHaliburton Highland Secondary School
Secondary: PublicNorth Hastings High School
Secondary: PublicCentre Hastings Secondary School
Secondary: Public- 2 bath
- 4 bed
4 Hastings Street South, Bancroft, Ontario • K0L 1C0 • Bancroft
- 1 bath
- 4 bed
- 1100 sqft
192 Monck Street, Bancroft, Ontario • K0L 1C0 • Bancroft Ward
- 2 bath
- 3 bed
45 Bridge Street East, Bancroft, Ontario • K0L 1C0 • Bancroft Ward



