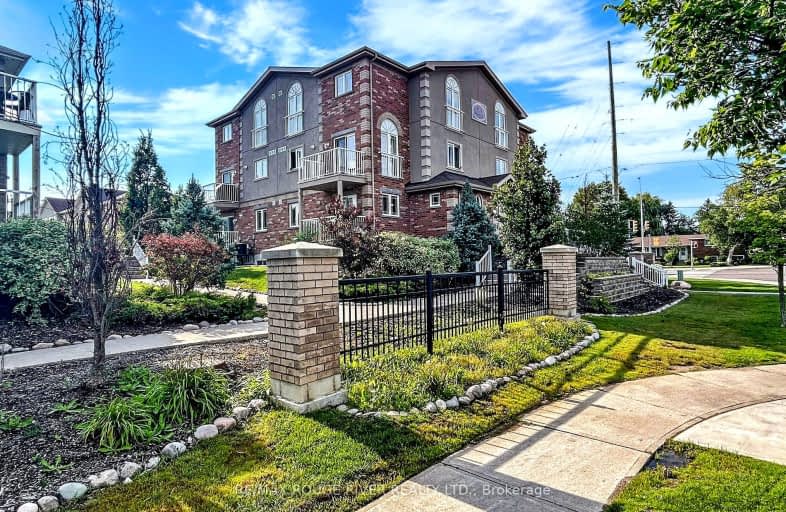Somewhat Walkable
- Some errands can be accomplished on foot.
53
/100
Some Transit
- Most errands require a car.
39
/100
Bikeable
- Some errands can be accomplished on bike.
51
/100

École élémentaire Roméo Dallaire
Elementary: Public
2.16 km
St Bernadette Elementary School
Elementary: Catholic
2.03 km
Trillium Woods Elementary Public School
Elementary: Public
0.30 km
St Catherine of Siena School
Elementary: Catholic
2.22 km
Ferndale Woods Elementary School
Elementary: Public
1.84 km
Holly Meadows Elementary School
Elementary: Public
1.11 km
École secondaire Roméo Dallaire
Secondary: Public
2.31 km
ÉSC Nouvelle-Alliance
Secondary: Catholic
5.80 km
Simcoe Alternative Secondary School
Secondary: Public
4.32 km
St Joan of Arc High School
Secondary: Catholic
2.53 km
Bear Creek Secondary School
Secondary: Public
2.87 km
Innisdale Secondary School
Secondary: Public
2.32 km
-
Harvie Park
ON 0.27km -
Mapleton Park
ON 0.64km -
Essa Road Park
ON 0.92km
-
Meridian Credit Union ATM
410 Essa Rd, Barrie ON L4N 9J7 0.38km -
BMO Bank of Montreal
555 Essa Rd, Barrie ON L4N 6A9 0.98km -
CIBC Foreign Currency ATM
70 Barrie View Dr, Barrie ON L4N 8V4 1.38km
More about this building
View 404 Veteran's Drive, Barrie













