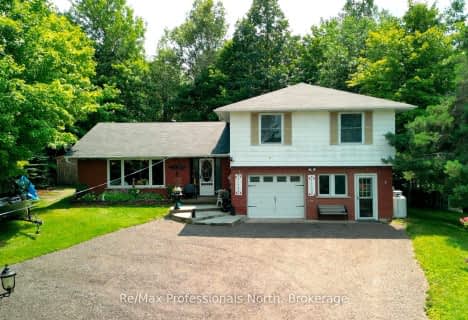
Cardiff Elementary School
Elementary: Public
12.05 km
Coe Hill Public School
Elementary: Public
21.64 km
Maynooth Public School
Elementary: Public
20.32 km
Birds Creek Public School
Elementary: Public
5.81 km
Our Lady of Mercy Catholic School
Elementary: Catholic
0.37 km
York River Public School
Elementary: Public
1.75 km
North Addington Education Centre
Secondary: Public
59.80 km
Norwood District High School
Secondary: Public
75.29 km
Madawaska Valley District High School
Secondary: Public
49.66 km
Haliburton Highland Secondary School
Secondary: Public
51.60 km
North Hastings High School
Secondary: Public
0.43 km
Centre Hastings Secondary School
Secondary: Public
68.85 km





