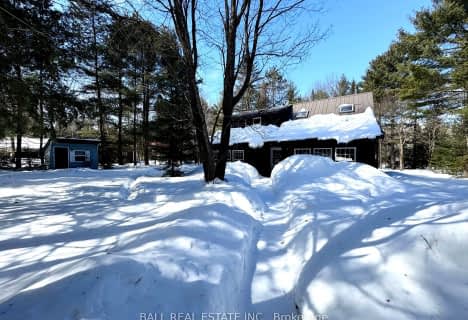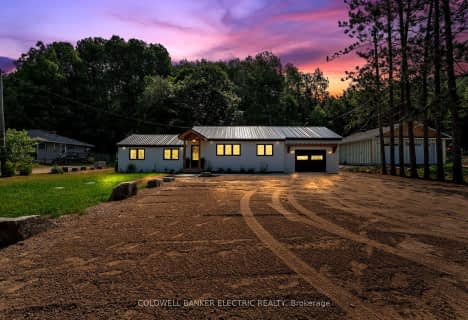
Cardiff Elementary School
Elementary: PublicCoe Hill Public School
Elementary: PublicMaynooth Public School
Elementary: PublicBirds Creek Public School
Elementary: PublicOur Lady of Mercy Catholic School
Elementary: CatholicYork River Public School
Elementary: PublicNorth Addington Education Centre
Secondary: PublicNorwood District High School
Secondary: PublicMadawaska Valley District High School
Secondary: PublicHaliburton Highland Secondary School
Secondary: PublicNorth Hastings High School
Secondary: PublicCentre Hastings Secondary School
Secondary: Public- 2 bath
- 4 bed
- 1500 sqft
11 Glory Crescent, Hastings Highlands, Ontario • K0L 1C0 • Herschel Ward
- 2 bath
- 4 bed
- 2000 sqft
29580 Ontario 62, Hastings Highlands, Ontario • K0L 1C0 • Herschel Ward


