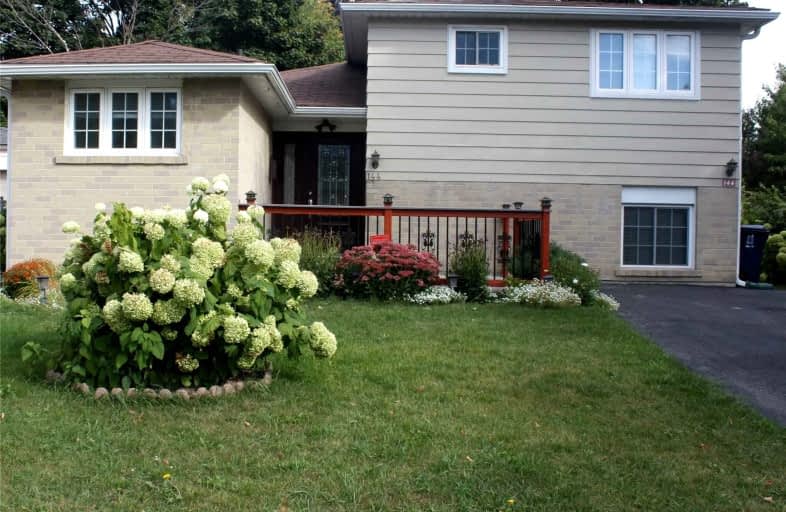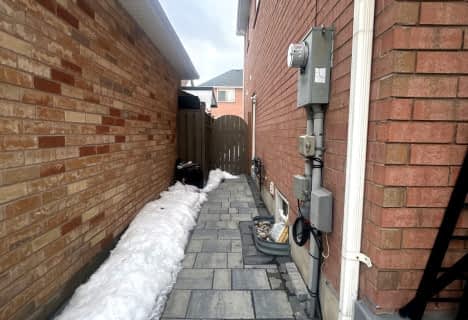
Sacred Heart Catholic School
Elementary: Catholic
1.07 km
St Columba Catholic School
Elementary: Catholic
0.74 km
Grey Owl Junior Public School
Elementary: Public
0.49 km
Dr Marion Hilliard Senior Public School
Elementary: Public
0.50 km
St Barnabas Catholic School
Elementary: Catholic
0.96 km
Berner Trail Junior Public School
Elementary: Public
0.20 km
St Mother Teresa Catholic Academy Secondary School
Secondary: Catholic
0.85 km
West Hill Collegiate Institute
Secondary: Public
3.77 km
Woburn Collegiate Institute
Secondary: Public
2.82 km
Cedarbrae Collegiate Institute
Secondary: Public
5.18 km
Lester B Pearson Collegiate Institute
Secondary: Public
0.54 km
St John Paul II Catholic Secondary School
Secondary: Catholic
2.11 km














