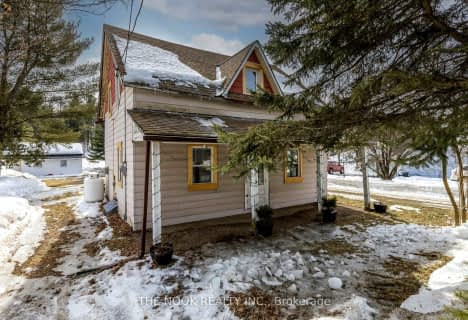
Cardiff Elementary School
Elementary: Public
12.79 km
Coe Hill Public School
Elementary: Public
22.12 km
Maynooth Public School
Elementary: Public
19.94 km
Birds Creek Public School
Elementary: Public
5.38 km
Our Lady of Mercy Catholic School
Elementary: Catholic
0.55 km
York River Public School
Elementary: Public
1.40 km
North Addington Education Centre
Secondary: Public
59.56 km
Norwood District High School
Secondary: Public
75.89 km
Madawaska Valley District High School
Secondary: Public
48.98 km
Haliburton Highland Secondary School
Secondary: Public
52.15 km
North Hastings High School
Secondary: Public
0.37 km
Centre Hastings Secondary School
Secondary: Public
69.09 km


