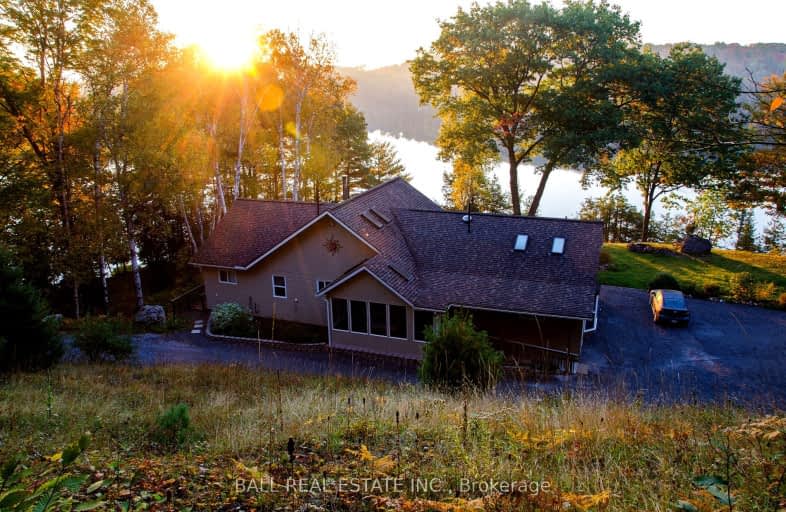Car-Dependent
- Almost all errands require a car.
0
/100
Somewhat Bikeable
- Almost all errands require a car.
23
/100

Cardiff Elementary School
Elementary: Public
10.23 km
Coe Hill Public School
Elementary: Public
18.30 km
Maynooth Public School
Elementary: Public
23.57 km
Birds Creek Public School
Elementary: Public
9.25 km
Our Lady of Mercy Catholic School
Elementary: Catholic
3.67 km
York River Public School
Elementary: Public
4.10 km
North Addington Education Centre
Secondary: Public
58.97 km
Norwood District High School
Secondary: Public
71.74 km
Madawaska Valley District High School
Secondary: Public
53.19 km
Haliburton Highland Secondary School
Secondary: Public
50.96 km
North Hastings High School
Secondary: Public
3.86 km
Centre Hastings Secondary School
Secondary: Public
66.10 km
-
Riverside Park Bancroft
Bancroft ON 4.2km -
Millennium Park
Bancroft ON 4.63km -
Coe Hill Park
Coe Hill ON 18.21km
-
TD Bank Financial Group
25 Hastings St N, Bancroft ON K0L 1C0 4.05km -
TD Canada Trust Branch and ATM
25 Hastings St N, Bancroft ON K0L 1C0 4.05km -
TD Canada Trust ATM
132 Hastings St N, Bancroft ON K0L 1C0 4.06km


