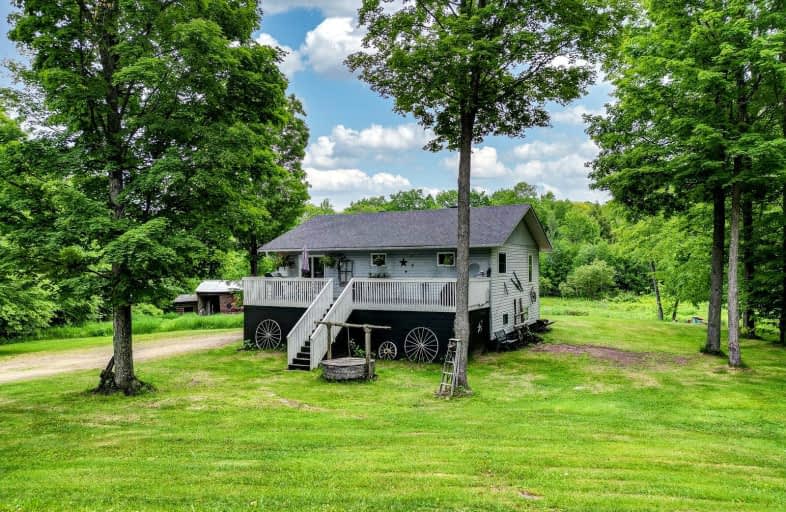Car-Dependent
- Almost all errands require a car.
0
/100
Somewhat Bikeable
- Almost all errands require a car.
16
/100

Cardiff Elementary School
Elementary: Public
7.95 km
Wilberforce Elementary School
Elementary: Public
20.05 km
Maynooth Public School
Elementary: Public
17.82 km
Birds Creek Public School
Elementary: Public
8.43 km
Our Lady of Mercy Catholic School
Elementary: Catholic
8.99 km
York River Public School
Elementary: Public
10.38 km
Norwood District High School
Secondary: Public
76.88 km
Madawaska Valley District High School
Secondary: Public
50.99 km
Haliburton Highland Secondary School
Secondary: Public
43.31 km
North Hastings High School
Secondary: Public
8.96 km
Campbellford District High School
Secondary: Public
86.32 km
Centre Hastings Secondary School
Secondary: Public
74.82 km
-
Millennium Park
Bancroft ON 9.13km -
Riverside Park Bancroft
Bancroft ON 9.23km -
Egan Chutes Provincial Park
Bancroft ON 18.59km
-
TD Bank Financial Group
132 Hastings St N, Bancroft ON K0L 1C0 9.3km -
CIBC
132 Hastings St N, Bancroft ON K0L 1C0 9.3km -
Kawartha Credit Union
90 Hastings St N, Bancroft ON K0L 1C0 9.49km


