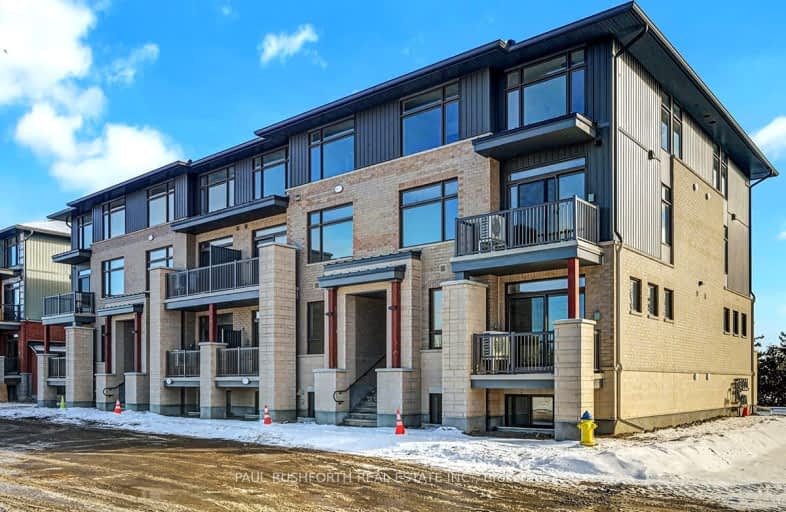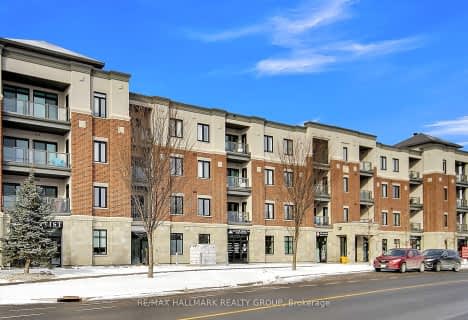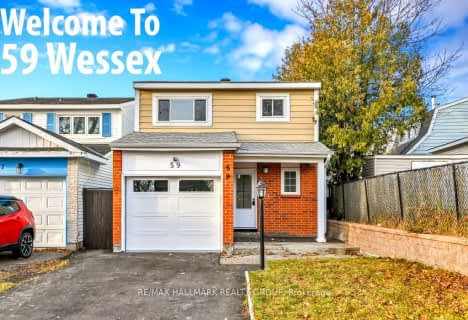Car-Dependent
- Most errands require a car.
Some Transit
- Most errands require a car.
Bikeable
- Some errands can be accomplished on bike.

St Patrick Elementary School
Elementary: CatholicSt Elizabeth Ann Seton Elementary School
Elementary: CatholicBarrhaven Public School
Elementary: PublicJockvale Elementary School
Elementary: PublicMary Honeywell Elementary School
Elementary: PublicCedarview Middle School
Elementary: PublicÉcole secondaire catholique Pierre-Savard
Secondary: CatholicSt Joseph High School
Secondary: CatholicJohn McCrae Secondary School
Secondary: PublicBell High School
Secondary: PublicMother Teresa High School
Secondary: CatholicLongfields Davidson Heights Secondary School
Secondary: Public-
South Nepean Park
Longfields Rd, Ottawa ON 3.07km -
Totteridge Park
11 Totteridge Ave, Ottawa ON 3.57km -
Fallowfield Village Park
3.71km
-
BMO Bank of Montreal
4265 Strandherd Dr, Ottawa ON K2J 6E5 0.87km -
RBC Royal Bank
4120 Strandherd Dr, Nepean ON K2J 0V2 2.85km -
Scotiabank
2950 Woodroffe Ave, Nepean ON K2J 4G3 4.54km
- 3 bath
- 2 bed
- 1000 sqft
114 WALLEYE, Barrhaven, Ontario • K2J 6L3 • 7711 - Barrhaven - Half Moon Bay
- 3 bath
- 3 bed
- 1200 sqft
31-59 WESSEX Road, Barrhaven, Ontario • K2J 1X3 • 7705 - Barrhaven - On the Green
- 2 bath
- 2 bed
- 1000 sqft
409-615 Longfields Drive, Barrhaven, Ontario • K2J 6J3 • 7706 - Barrhaven - Longfields
- 1 bath
- 2 bed
- 900 sqft
A-105 Fraser Fields Way, Barrhaven, Ontario • K2J 5V1 • 7704 - Barrhaven - Heritage Park










