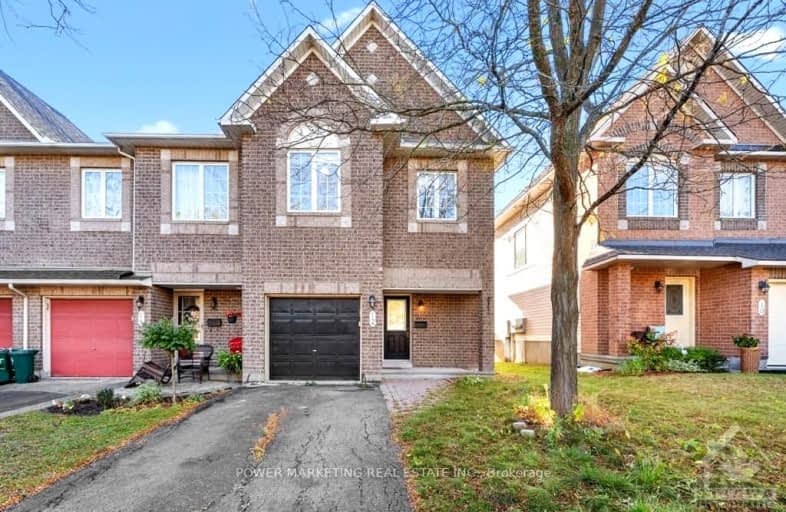Removed on Jan 06, 2025
Note: Property is not currently for sale or for rent.

-
Type: Att/Row/Twnhouse
-
Style: 2-Storey
-
Lot Size: 26.71 x 98.43 Feet
-
Age: No Data
-
Taxes: $4,000 per year
-
Days on Site: 87 Days
-
Added: Oct 10, 2024 (2 months on market)
-
Updated:
-
Last Checked: 2 hours ago
-
MLS®#: X9523298
-
Listed By: Power marketing real estate inc.
Flooring: Hardwood, Flooring: Ceramic, Flooring: Carpet Wall To Wall, The Best in Barrhaven! Beautiful, bright and upgraded 4 bedroom end unit home with great living room and dining room, sun-filled eat-in granite kitchen, formal dining room, Large main bedroom with 4-piece en-suite bathroom and walk-in closet. Finished lower level with large family room with fireplace, laundry room and storage. Large fenced backyard, long driveway and much more! Walk to shopping center, schools and all amenities! Call now!
Property Details
Facts for 12 FAIRPARK Drive, Barrhaven
Status
Days on Market: 87
Last Status: Terminated
Sold Date: Jan 12, 2025
Closed Date: Nov 30, -0001
Expiry Date: Feb 11, 2025
Unavailable Date: Jan 06, 2025
Input Date: Oct 11, 2024
Prior LSC: Listing with no contract changes
Property
Status: Sale
Property Type: Att/Row/Twnhouse
Style: 2-Storey
Area: Barrhaven
Community: 7710 - Barrhaven East
Availability Date: TBA
Inside
Bedrooms: 4
Bathrooms: 3
Kitchens: 1
Rooms: 15
Den/Family Room: Yes
Air Conditioning: Central Air
Fireplace: No
Central Vacuum: N
Washrooms: 3
Utilities
Gas: Yes
Building
Basement: Finished
Basement 2: Full
Heat Type: Forced Air
Heat Source: Gas
Exterior: Brick
Exterior: Other
Water Supply: Municipal
Special Designation: Unknown
Parking
Garage Spaces: 1
Garage Type: Attached
Covered Parking Spaces: 1
Total Parking Spaces: 3
Fees
Tax Year: 2024
Tax Legal Description: PART OF BLOCK 269 PLAN 4M1140 PARTS 8 AND 9 PLAN 4R18272, OTTAWA
Taxes: $4,000
Highlights
Feature: Park
Feature: Public Transit
Land
Cross Street: From Hunt Club then
Municipality District: Barrhaven
Fronting On: South
Parcel Number: 047334700
Pool: None
Sewer: Sewers
Lot Depth: 98.43 Feet
Lot Frontage: 26.71 Feet
Zoning: Residential
Rooms
Room details for 12 FAIRPARK Drive, Barrhaven
| Type | Dimensions | Description |
|---|---|---|
| Foyer Main | 1.21 x 3.35 | |
| Kitchen Main | 2.38 x 5.99 | |
| Living Main | 3.65 x 5.10 | |
| Dining Main | 3.35 x 4.26 | |
| Bathroom Main | 1.44 x 1.67 | |
| Prim Bdrm 2nd | 4.26 x 4.97 | |
| Bathroom 2nd | 1.82 x 3.04 | |
| Other 2nd | 1.82 x 1.90 | |
| Br 2nd | 2.74 x 3.88 | |
| Bathroom 2nd | 2.13 x 2.43 | |
| Br 2nd | 3.22 x 4.06 | |
| Br 2nd | 2.94 x 3.88 |
| XXXXXXXX | XXX XX, XXXX |
XXXXXXX XXX XXXX |
|
| XXX XX, XXXX |
XXXXXX XXX XXXX |
$XXX,XXX |
| XXXXXXXX XXXXXXX | XXX XX, XXXX | XXX XXXX |
| XXXXXXXX XXXXXX | XXX XX, XXXX | $669,000 XXX XXXX |

École élémentaire publique Michel-Dupuis
Elementary: PublicSt Andrew Elementary School
Elementary: CatholicFarley Mowat Public School
Elementary: PublicSt Emily (Elementary) Separate School
Elementary: CatholicSt Jerome Elementary School
Elementary: CatholicAdrienne Clarkson Elementary School
Elementary: PublicÉcole secondaire catholique Pierre-Savard
Secondary: CatholicSt Joseph High School
Secondary: CatholicJohn McCrae Secondary School
Secondary: PublicMother Teresa High School
Secondary: CatholicSt. Francis Xavier (9-12) Catholic School
Secondary: CatholicLongfields Davidson Heights Secondary School
Secondary: Public