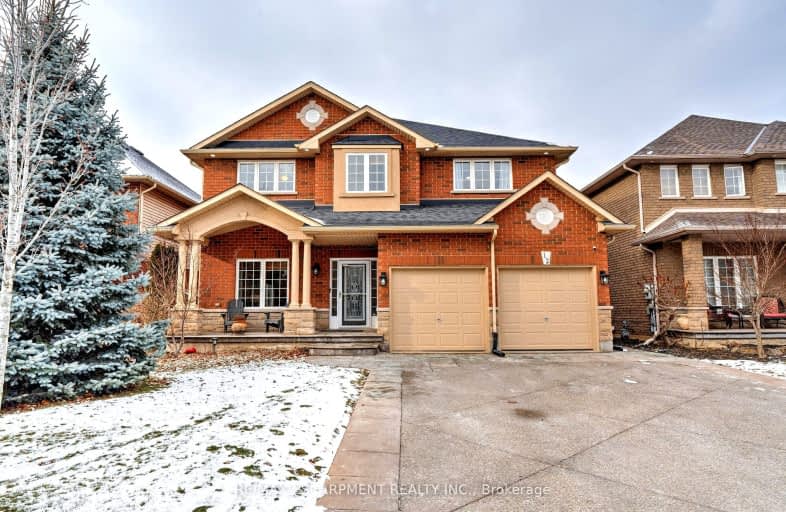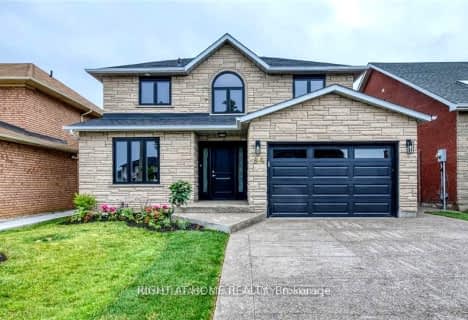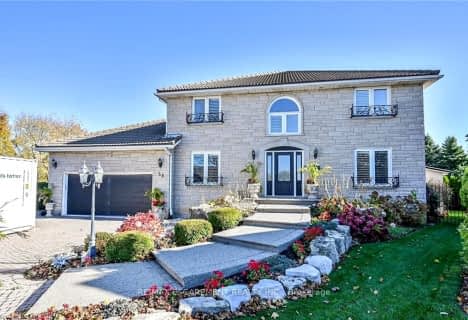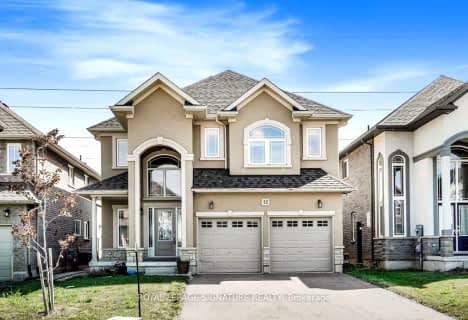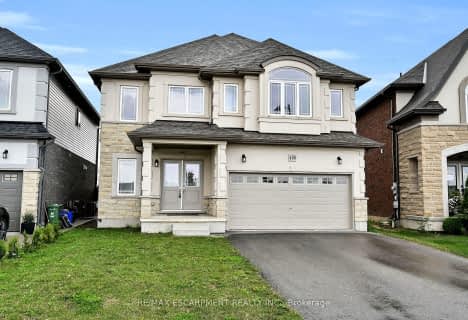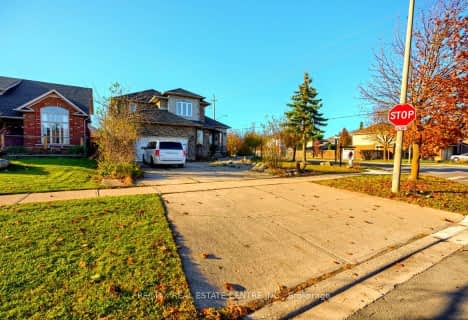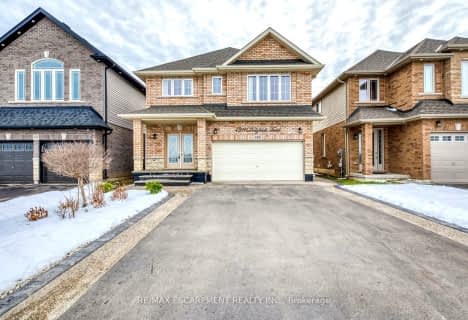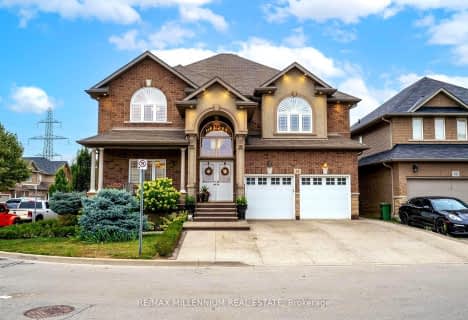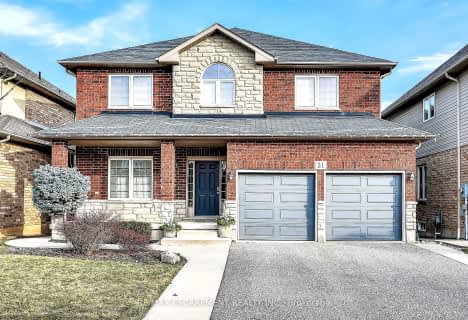Car-Dependent
- Most errands require a car.
Some Transit
- Most errands require a car.
Somewhat Bikeable
- Most errands require a car.

St. James the Apostle Catholic Elementary School
Elementary: CatholicMount Albion Public School
Elementary: PublicSt. Paul Catholic Elementary School
Elementary: CatholicJanet Lee Public School
Elementary: PublicSt. Mark Catholic Elementary School
Elementary: CatholicGatestone Elementary Public School
Elementary: PublicÉSAC Mère-Teresa
Secondary: CatholicGlendale Secondary School
Secondary: PublicSir Winston Churchill Secondary School
Secondary: PublicSherwood Secondary School
Secondary: PublicSaltfleet High School
Secondary: PublicBishop Ryan Catholic Secondary School
Secondary: Catholic-
Mistywood Park
2.08km -
Mistywood Park
Mistywood Dr, Stoney Creek ON 2.15km -
Heritage Green Leash Free Dog Park
Stoney Creek ON 2.3km
-
TD Bank Financial Group
1712 Stone Church Rd E, Stoney Creek ON L8J 0B4 2.54km -
RBC Royal Bank
Hwy 8 (Lake ave), Stoney Creek ON 3.57km -
Scotiabank
686 Queenston Rd (at Nash Rd S), Hamilton ON L8G 1A3 5.88km
- 4 bath
- 5 bed
- 2500 sqft
408 Dalgleish Trail, Hamilton, Ontario • L0R 1P0 • Stoney Creek Mountain
- 3 bath
- 4 bed
- 2000 sqft
428 Dalgleish Trail, Hamilton, Ontario • L0R 1P0 • Rural Glanbrook
- 3 bath
- 4 bed
- 2000 sqft
85 Hillcroft Drive, Hamilton, Ontario • L8J 3W9 • Stoney Creek Mountain
- 3 bath
- 4 bed
- 2500 sqft
51 Narbonne Crescent, Hamilton, Ontario • L8J 0J7 • Stoney Creek Mountain
- 4 bath
- 4 bed
- 3000 sqft
56 Pelech Crescent, Hamilton, Ontario • L0R 1P0 • Stoney Creek Mountain
