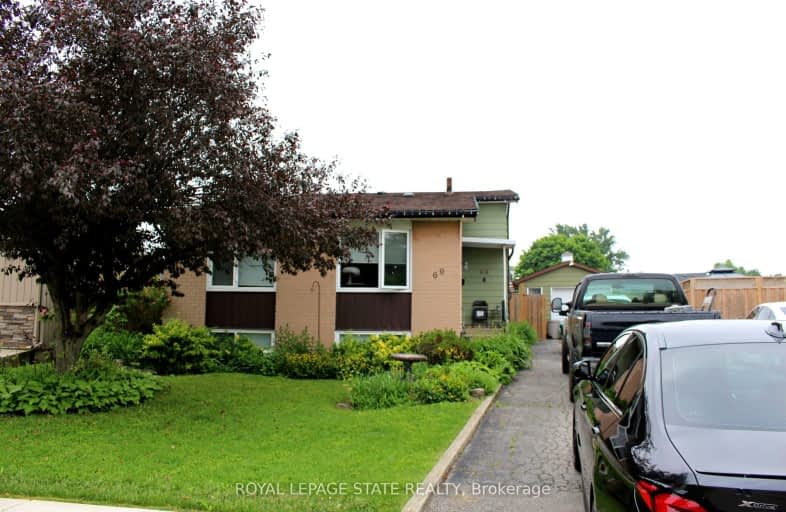Car-Dependent
- Most errands require a car.
36
/100
Some Transit
- Most errands require a car.
42
/100
Somewhat Bikeable
- Most errands require a car.
42
/100

St. James the Apostle Catholic Elementary School
Elementary: Catholic
0.93 km
Mount Albion Public School
Elementary: Public
0.33 km
St. Paul Catholic Elementary School
Elementary: Catholic
1.09 km
Janet Lee Public School
Elementary: Public
0.95 km
Billy Green Elementary School
Elementary: Public
1.28 km
Gatestone Elementary Public School
Elementary: Public
1.08 km
ÉSAC Mère-Teresa
Secondary: Catholic
3.75 km
Glendale Secondary School
Secondary: Public
4.10 km
Sir Winston Churchill Secondary School
Secondary: Public
5.30 km
Sherwood Secondary School
Secondary: Public
4.78 km
Saltfleet High School
Secondary: Public
1.54 km
Bishop Ryan Catholic Secondary School
Secondary: Catholic
1.96 km
-
Heritage Green Leash Free Dog Park
Stoney Creek ON 1.49km -
Greenhill Park
589 Greenhill Ave, Hamilton ON L8K 6H1 2.34km -
Huntington Park
Hamilton ON L8T 2E3 4.41km
-
BMO Bank of Montreal
1770 Stone Church Rd E, Stoney Creek ON L8J 0K5 1.61km -
RBC Royal Bank
2166 Rymal Rd E (at Terryberry Rd.), Hannon ON L0R 1P0 1.74km -
TD Bank Financial Group
2285 Rymal Rd E (Hwy 20), Stoney Creek ON L8J 2V8 2.24km



