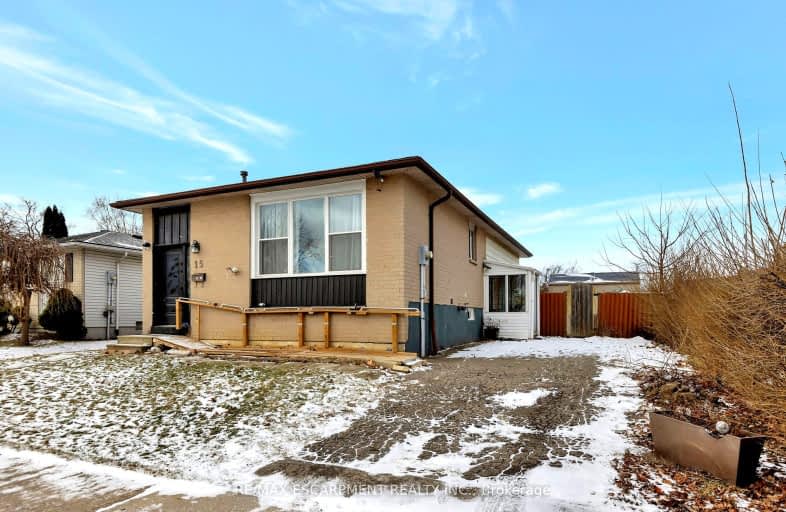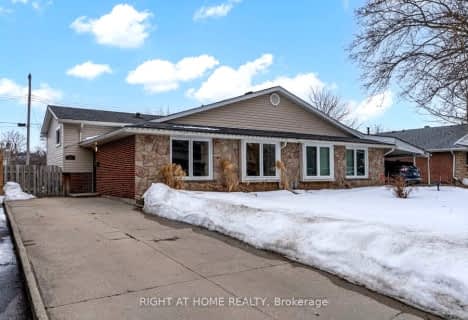Car-Dependent
- Almost all errands require a car.
Some Transit
- Most errands require a car.
Somewhat Bikeable
- Most errands require a car.

St. James the Apostle Catholic Elementary School
Elementary: CatholicMount Albion Public School
Elementary: PublicSt. Paul Catholic Elementary School
Elementary: CatholicBilly Green Elementary School
Elementary: PublicSt. Mark Catholic Elementary School
Elementary: CatholicGatestone Elementary Public School
Elementary: PublicÉSAC Mère-Teresa
Secondary: CatholicGlendale Secondary School
Secondary: PublicSir Winston Churchill Secondary School
Secondary: PublicSaltfleet High School
Secondary: PublicCardinal Newman Catholic Secondary School
Secondary: CatholicBishop Ryan Catholic Secondary School
Secondary: Catholic-
Red Hill Bowl
Hamilton ON 4.21km -
Memorial Park
Stoney Creek ON 4.93km -
Hunter Estates Park
Ontario 6.16km
-
BMO Bank of Montreal
2170 Rymal Rd E (at Terryberry Rd.), Hannon ON L0R 1P0 1.89km -
CIBC
2140 Rymal Rd E, Hamilton ON L0R 1P0 1.9km -
RBC Royal Bank
Lawrence Rd, Hamilton ON 3.36km
- 3 bath
- 3 bed
- 1500 sqft
9 Beachgrove Crescent, Hamilton, Ontario • L8J 2N8 • Stoney Creek Mountain
- 3 bath
- 3 bed
- 1100 sqft
2 Buffalo Court, Hamilton, Ontario • L8J 2A3 • Stoney Creek Mountain














