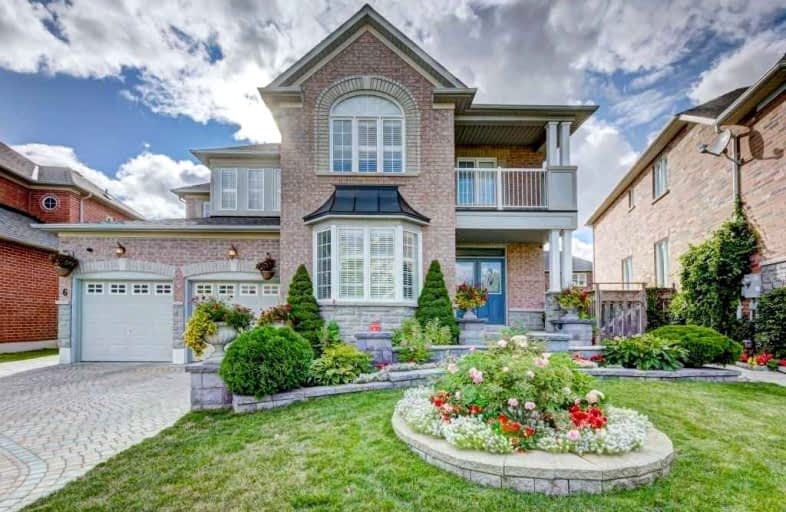Car-Dependent
- Almost all errands require a car.
Some Transit
- Most errands require a car.
Somewhat Bikeable
- Most errands require a car.

St Edward Catholic Elementary School
Elementary: CatholicFred Varley Public School
Elementary: PublicWismer Public School
Elementary: PublicSan Lorenzo Ruiz Catholic Elementary School
Elementary: CatholicJohn McCrae Public School
Elementary: PublicDonald Cousens Public School
Elementary: PublicFather Michael McGivney Catholic Academy High School
Secondary: CatholicMarkville Secondary School
Secondary: PublicSt Brother André Catholic High School
Secondary: CatholicMarkham District High School
Secondary: PublicBur Oak Secondary School
Secondary: PublicPierre Elliott Trudeau High School
Secondary: Public-
Milne Dam Conservation Park
Hwy 407 (btwn McCowan & Markham Rd.), Markham ON L3P 1G6 3.31km -
Angus Glen Dog Park
Angus Meadow Dr, Unionville ON 3.5km -
Toogood Pond
Carlton Rd (near Main St.), Unionville ON L3R 4J8 3.91km
-
BMO Bank of Montreal
9660 Markham Rd, Markham ON L6E 0H8 1.18km -
TD Bank
5261 Hwy 7 (at Highway 7 E), Markham ON L3P 1B8 3.05km -
TD Bank Financial Group
9970 Kennedy Rd, Markham ON L6C 0M4 3.35km
- 5 bath
- 5 bed
- 3000 sqft
43 Stoney Creek Drive, Markham, Ontario • L6E 0K3 • Greensborough
- 3 bath
- 4 bed
- 2000 sqft
22 Captain Armstrong's Lane, Markham, Ontario • L3P 3C9 • Sherwood-Amberglen













