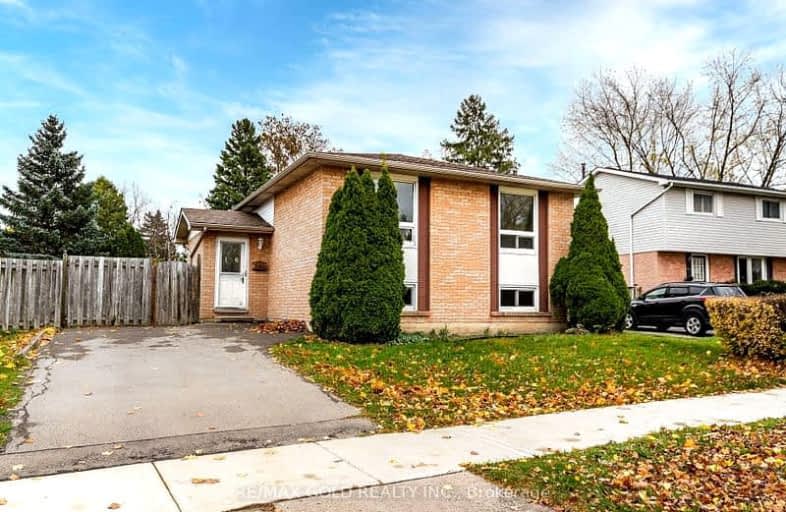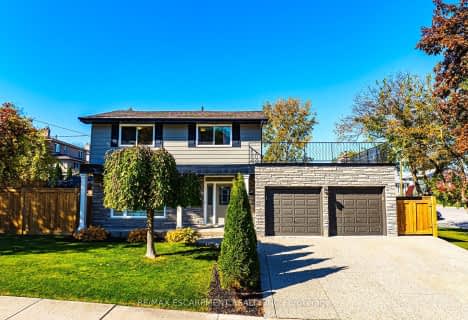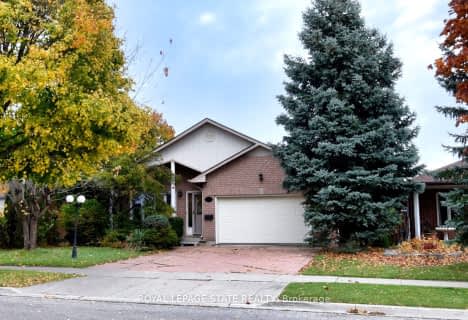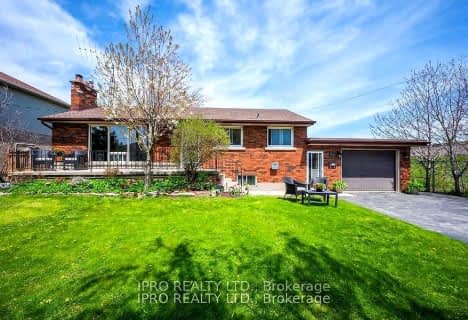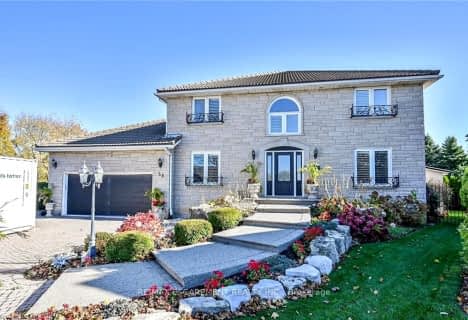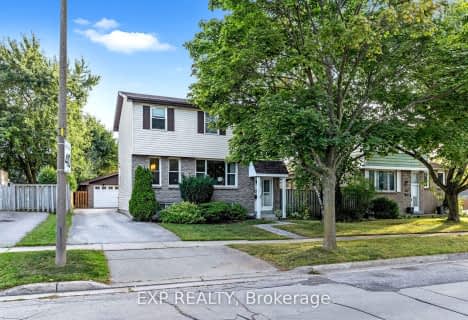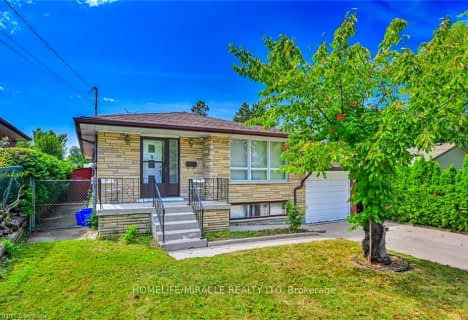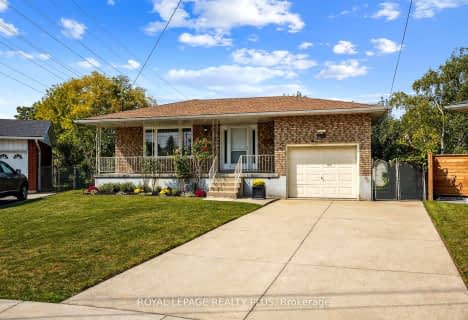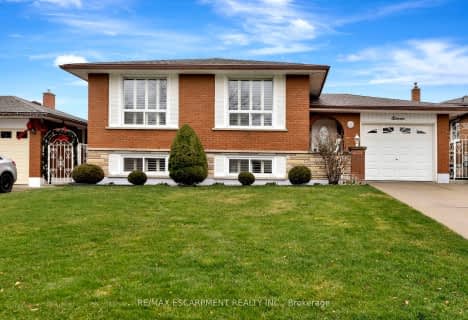Car-Dependent
- Most errands require a car.
Some Transit
- Most errands require a car.
Somewhat Bikeable
- Most errands require a car.

St. James the Apostle Catholic Elementary School
Elementary: CatholicMount Albion Public School
Elementary: PublicSt. Paul Catholic Elementary School
Elementary: CatholicJanet Lee Public School
Elementary: PublicBilly Green Elementary School
Elementary: PublicGatestone Elementary Public School
Elementary: PublicÉSAC Mère-Teresa
Secondary: CatholicGlendale Secondary School
Secondary: PublicSir Winston Churchill Secondary School
Secondary: PublicSherwood Secondary School
Secondary: PublicSaltfleet High School
Secondary: PublicBishop Ryan Catholic Secondary School
Secondary: Catholic-
FH Sherman Recreation Park
Stoney Creek ON 3.32km -
T. B. McQuesten Park
1199 Upper Wentworth St, Hamilton ON 6.16km -
Andrew Warburton Memorial Park
Cope St, Hamilton ON 6.24km
-
RBC Royal Bank
1803 Stone Church Rd E (at Upper Mount Albion Rd), Stoney Creek ON L8J 0B4 1.46km -
CIBC
2140 Rymal Rd E, Hamilton ON L0R 1P0 1.54km -
BMO Bank of Montreal
1770 Stone Church Rd E, Stoney Creek ON L8J 0K5 1.73km
- 3 bath
- 4 bed
- 1500 sqft
88 Rand Street, Hamilton, Ontario • L8J 1A8 • Stoney Creek Mountain
