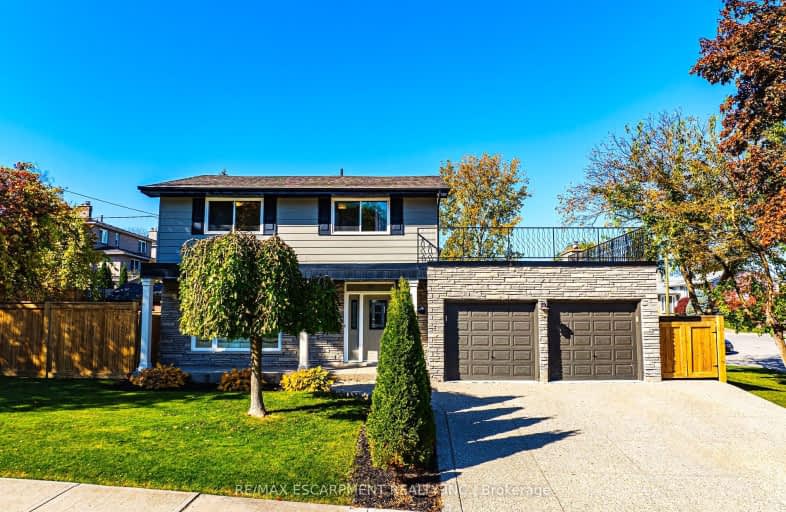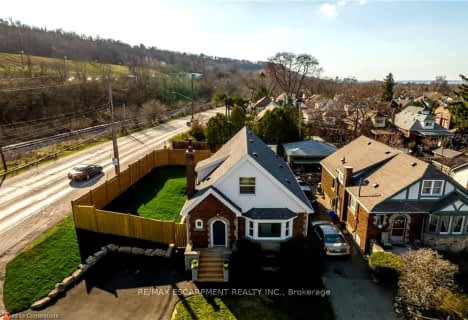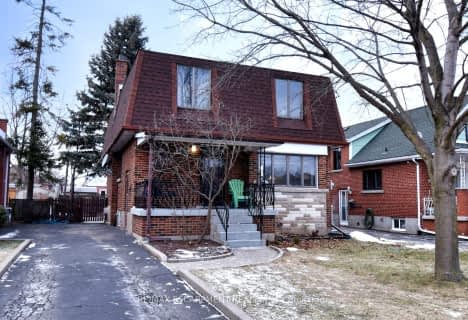
Car-Dependent
- Most errands require a car.
Some Transit
- Most errands require a car.
Somewhat Bikeable
- Most errands require a car.

Mount Albion Public School
Elementary: PublicSt. Luke Catholic Elementary School
Elementary: CatholicElizabeth Bagshaw School
Elementary: PublicSt. Paul Catholic Elementary School
Elementary: CatholicBilly Green Elementary School
Elementary: PublicSir Wilfrid Laurier Public School
Elementary: PublicÉSAC Mère-Teresa
Secondary: CatholicGlendale Secondary School
Secondary: PublicSir Winston Churchill Secondary School
Secondary: PublicSherwood Secondary School
Secondary: PublicSaltfleet High School
Secondary: PublicBishop Ryan Catholic Secondary School
Secondary: Catholic-
Glen Castle Park
30 Glen Castle Dr, Hamilton ON 0.87km -
Mistywood Park
MISTYWOOD Dr, Stoney Creek ON 1.04km -
Heritage Green Sports Park
447 1st Rd W, Stoney Creek ON 1.29km
-
President's Choice Financial ATM
270 Mud St W, Stoney Creek ON L8J 3Z6 1.15km -
HODL Bitcoin ATM - New York News
1782 Stone Church Rd E, Stoney Creek ON L8J 0K5 2.21km -
TD Canada Trust ATM
1900 King St E, Hamilton ON L8K 1W1 2.85km
- 2 bath
- 4 bed
- 2000 sqft
2 Hampshire Place, Hamilton, Ontario • L8J 3W9 • Stoney Creek Mountain
- 3 bath
- 4 bed
20 Queen Mary Boulevard, Hamilton, Ontario • L8J 0M4 • Stoney Creek Mountain
- — bath
- — bed
- — sqft
104 Narbonne Crescent, Hamilton, Ontario • L8J 0J6 • Stoney Creek Mountain













