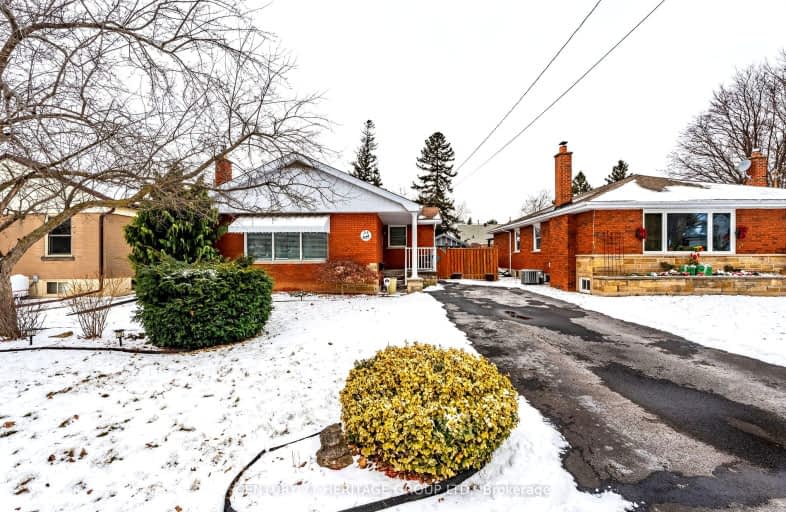Very Walkable
- Most errands can be accomplished on foot.
Good Transit
- Some errands can be accomplished by public transportation.
Bikeable
- Some errands can be accomplished on bike.

École élémentaire Pavillon de la jeunesse
Elementary: PublicBlessed Sacrament Catholic Elementary School
Elementary: CatholicSt. John the Baptist Catholic Elementary School
Elementary: CatholicSt. Margaret Mary Catholic Elementary School
Elementary: CatholicHuntington Park Junior Public School
Elementary: PublicHighview Public School
Elementary: PublicVincent Massey/James Street
Secondary: PublicÉSAC Mère-Teresa
Secondary: CatholicNora Henderson Secondary School
Secondary: PublicDelta Secondary School
Secondary: PublicSir Winston Churchill Secondary School
Secondary: PublicSherwood Secondary School
Secondary: Public-
Vincent Massey Park
Hamilton ON L8V 2E2 1.67km -
Bobby Kerr Park
Ontario 1.97km -
Mohawk Sports Park
1100 Mohawk Rd E, Hamilton ON 2.21km
-
TD Bank Financial Group
1119 Fennell Ave E (Upper Ottawa St), Hamilton ON L8T 1S2 0.27km -
TD Canada Trust Branch and ATM
1119 Fennell Ave E, Hamilton ON L8T 1S2 0.28km -
CIBC
1882 King St E, Hamilton ON L8K 1V7 1.63km




















