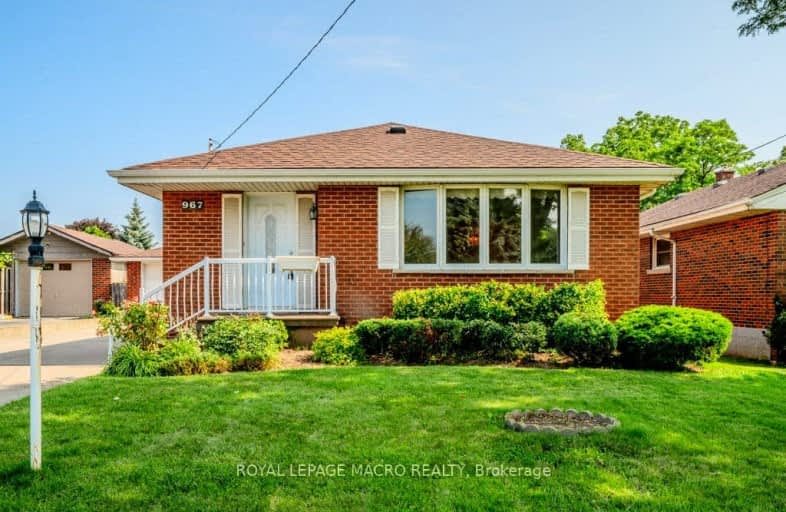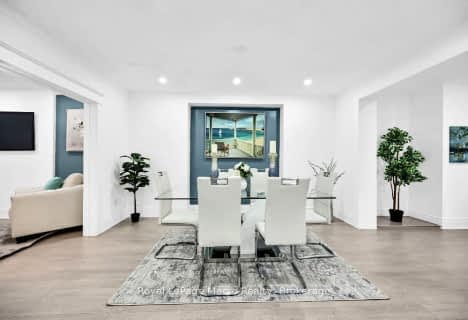Somewhat Walkable
- Some errands can be accomplished on foot.
65
/100
Some Transit
- Most errands require a car.
45
/100
Somewhat Bikeable
- Most errands require a car.
43
/100

ÉIC Mère-Teresa
Elementary: Catholic
0.27 km
St. Anthony Daniel Catholic Elementary School
Elementary: Catholic
0.35 km
Richard Beasley Junior Public School
Elementary: Public
0.85 km
Lisgar Junior Public School
Elementary: Public
0.43 km
St. Margaret Mary Catholic Elementary School
Elementary: Catholic
0.87 km
Huntington Park Junior Public School
Elementary: Public
0.51 km
Vincent Massey/James Street
Secondary: Public
1.55 km
ÉSAC Mère-Teresa
Secondary: Catholic
0.25 km
Nora Henderson Secondary School
Secondary: Public
1.03 km
Delta Secondary School
Secondary: Public
3.01 km
Sherwood Secondary School
Secondary: Public
1.39 km
Bishop Ryan Catholic Secondary School
Secondary: Catholic
3.92 km














