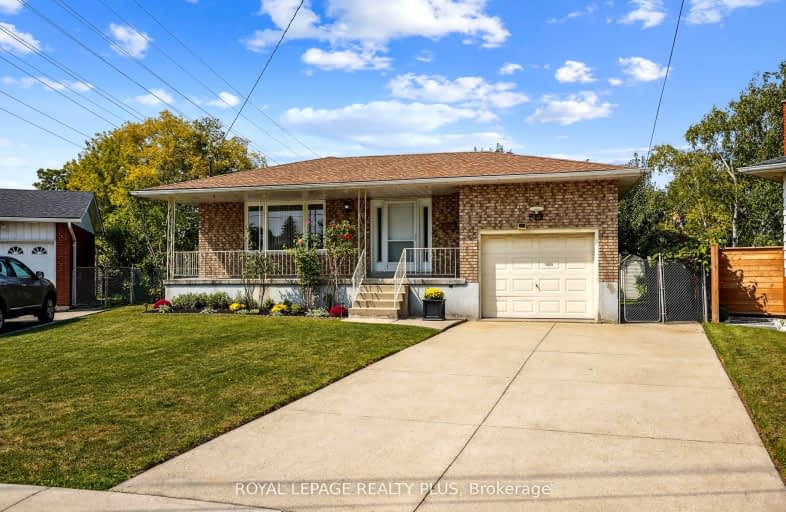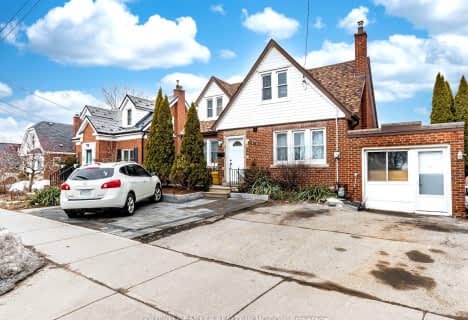Car-Dependent
- Most errands require a car.
Some Transit
- Most errands require a car.
Bikeable
- Some errands can be accomplished on bike.

Rosedale Elementary School
Elementary: PublicSt. Luke Catholic Elementary School
Elementary: CatholicViscount Montgomery Public School
Elementary: PublicElizabeth Bagshaw School
Elementary: PublicBilly Green Elementary School
Elementary: PublicSir Wilfrid Laurier Public School
Elementary: PublicÉSAC Mère-Teresa
Secondary: CatholicDelta Secondary School
Secondary: PublicGlendale Secondary School
Secondary: PublicSir Winston Churchill Secondary School
Secondary: PublicSherwood Secondary School
Secondary: PublicBishop Ryan Catholic Secondary School
Secondary: Catholic-
Wanda's Walk
1.62km -
Heritage Green Sports Park
447 1st Rd W, Stoney Creek ON 2.26km -
Glendale Park
2.31km
-
RBC Royal Bank
Lawrence Rd, Hamilton ON 1.07km -
RBC Royal Bank
2132 King St E, Hamilton ON L8K 1W6 1.67km -
BMO Bank of Montreal
290 Queenston Rd, Hamilton ON L8K 1H1 2.12km
- 3 bath
- 3 bed
- 1100 sqft
2 Buffalo Court, Hamilton, Ontario • L8J 2A3 • Stoney Creek Mountain














